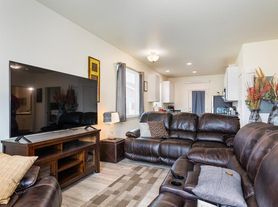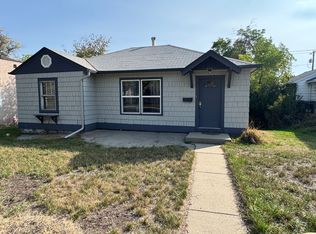Beautiful and spacious 3 bedroom 2 bath 16 x 80 Manufactured Home located in desirable community.
Master bedroom with private bathroom and walk in closet.
Master bathroom with double vanity sinks, free standing tub and separate shower
Hall bathroom With bathtub and shower combo
Large open concept kitchen, dining and living room. Built in cabinets with glass doors in the dining room.
Kitchen has a dishwasher, stove/oven, microwave oven, double stainless steel sink and refrigerator.
Washer/dryer connections
Gas furnace
All windows have mini blinds.
Luxury vinyl plank in laundry, bathrooms, laundry, dining room, living room, kitchen and hallway.
All bedrooms with new carpeting.
Large fenced lot
Storage shed
Nice front steps
Off street parking
Storage shed included
Beautiful and spacious 3 bedroom 2 bath 16 x 80 Manufactured Home located in desirable community.
Master bedroom with private bathroom and walk in closet.
Master bathroom with double vanity sinks, free standing tub and separate shower
Hall bathroom With bathtub and shower combo
Large open concept kitchen, dining and living room. Built in cabinets with glass doors in the dining room.
Kitchen has a dishwasher, stove/oven, microwave oven, double stainless steel sink and refrigerator.
Washer/dryer connections
Gas furnace
All windows have mini blinds.
Luxury vinyl plank in laundry, bathrooms, laundry, dining room, living room, kitchen and hallway.
All bedrooms with new carpeting.
Large fenced lot
Storage shed
Nice front steps
Off street parking
Storage shed included
UNIT AMENITIES
House for rent
$1,995/mo
3233 Dusty Maiden Dr, Helena, MT 59602
3beds
1,216sqft
Price may not include required fees and charges.
Single family residence
Available Fri Nov 14 2025
-- Pets
Ceiling fan
Hookups laundry
-- Parking
-- Heating
What's special
Separate showerWalk in closetFree standing tubDouble vanity sinksNice front stepsGas furnaceOff street parking
- 27 days |
- -- |
- -- |
Travel times
Looking to buy when your lease ends?
Consider a first-time homebuyer savings account designed to grow your down payment with up to a 6% match & 3.83% APY.
Facts & features
Interior
Bedrooms & bathrooms
- Bedrooms: 3
- Bathrooms: 2
- Full bathrooms: 2
Cooling
- Ceiling Fan
Appliances
- Included: Dishwasher, Microwave, Range, Refrigerator, WD Hookup
- Laundry: Hookups
Features
- Ceiling Fan(s), Storage, WD Hookup, Walk In Closet, Walk-In Closet(s)
- Flooring: Carpet, Linoleum/Vinyl
- Windows: Window Coverings
Interior area
- Total interior livable area: 1,216 sqft
Property
Parking
- Details: Contact manager
Features
- Patio & porch: Patio
- Exterior features: Courtyard, Mirrors, Walk In Closet
Details
- Parcel number: 05188813403109010
Construction
Type & style
- Home type: SingleFamily
- Property subtype: Single Family Residence
Community & HOA
Community
- Security: Gated Community
Location
- Region: Helena
Financial & listing details
- Lease term: Contact For Details
Price history
| Date | Event | Price |
|---|---|---|
| 10/12/2025 | Listed for rent | $1,995$2/sqft |
Source: Zillow Rentals | ||
| 9/30/2025 | Listing removed | $1,995$2/sqft |
Source: Zillow Rentals | ||
| 9/25/2025 | Listed for rent | $1,995$2/sqft |
Source: Zillow Rentals | ||
| 3/6/2021 | Listing removed | -- |
Source: Owner | ||
| 4/28/2020 | Listing removed | $64,900$53/sqft |
Source: Owner | ||

