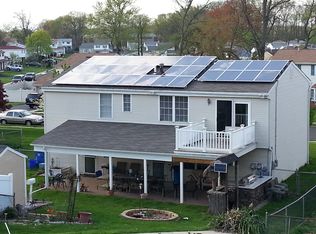Sold for $465,000 on 11/05/24
$465,000
3233 Dale Rd, Bensalem, PA 19020
4beds
1,377sqft
Single Family Residence
Built in 1967
7,500 Square Feet Lot
$478,700 Zestimate®
$338/sqft
$2,857 Estimated rent
Home value
$478,700
$445,000 - $517,000
$2,857/mo
Zestimate® history
Loading...
Owner options
Explore your selling options
What's special
Beautifully Maintained 4 Bedroom Bi-Level you will not want to miss. Main Level Features All Newer Flooring, Big Front Window with Natural Light, Nice Sized Open Living and Dining Rooms, 3 Bedrooms and 2 Full Baths. Lastly on the main level is a Nice, Fully Equipped, Gas Kitchen with Plenty of Cabinetry, including a Pantry, Granite Counters and all Appliances. There are rear stairs from the Kitchen leading to the BIg Family /Recreation Room and Back Door Leading to an Awesome Covered Patio Room for convenient entertaining purposes. Also on this lower level, is super sized bedroom # 4, an Office or Flex Space, Half Bath, Huge Laundry/Mud Room with Plenty of Storage and its own rear door to the Rear Patio. This level also has inside access to the one car attached Garage. Make your Appointment Today - You will be proud to call this one HOME
Zillow last checked: 8 hours ago
Listing updated: November 05, 2024 at 04:01pm
Listed by:
Dottie Walker 267-577-0735,
RE/MAX Properties - Newtown,
Co-Listing Agent: Kevin Walker 267-577-0734,
RE/MAX Properties - Newtown
Bought with:
Ken Prause, 2192642
Opus Elite Real Estate
Source: Bright MLS,MLS#: PABU2079754
Facts & features
Interior
Bedrooms & bathrooms
- Bedrooms: 4
- Bathrooms: 3
- Full bathrooms: 2
- 1/2 bathrooms: 1
- Main level bathrooms: 2
- Main level bedrooms: 3
Basement
- Area: 0
Heating
- Forced Air, Natural Gas
Cooling
- Central Air, Electric
Appliances
- Included: Gas Water Heater
- Laundry: Lower Level, Laundry Room
Features
- Additional Stairway, Bathroom - Tub Shower, Bathroom - Stall Shower, Dining Area, Ceiling Fan(s)
- Flooring: Wood
- Has basement: No
- Has fireplace: No
Interior area
- Total structure area: 1,377
- Total interior livable area: 1,377 sqft
- Finished area above ground: 1,377
- Finished area below ground: 0
Property
Parking
- Total spaces: 5
- Parking features: Garage Door Opener, Inside Entrance, Asphalt, Attached, Driveway, On Street
- Attached garage spaces: 1
- Uncovered spaces: 4
Accessibility
- Accessibility features: 2+ Access Exits
Features
- Levels: Bi-Level,Two
- Stories: 2
- Exterior features: Street Lights
- Pool features: None
Lot
- Size: 7,500 sqft
- Dimensions: 75.00 x 100.00
Details
- Additional structures: Above Grade, Below Grade
- Parcel number: 02043222
- Zoning: R2
- Zoning description: R2
- Special conditions: Standard
Construction
Type & style
- Home type: SingleFamily
- Property subtype: Single Family Residence
Materials
- Frame, Stone, Vinyl Siding
- Foundation: Concrete Perimeter
- Roof: Architectural Shingle
Condition
- Very Good
- New construction: No
- Year built: 1967
Utilities & green energy
- Sewer: Public Sewer
- Water: Public
Community & neighborhood
Location
- Region: Bensalem
- Subdivision: Brookwood Ests
- Municipality: BENSALEM TWP
Other
Other facts
- Listing agreement: Exclusive Right To Sell
- Listing terms: Cash,Conventional,FHA,VA Loan
- Ownership: Fee Simple
Price history
| Date | Event | Price |
|---|---|---|
| 11/5/2024 | Sold | $465,000+3.3%$338/sqft |
Source: | ||
| 10/3/2024 | Pending sale | $450,000$327/sqft |
Source: | ||
| 9/28/2024 | Listed for sale | $450,000$327/sqft |
Source: | ||
Public tax history
| Year | Property taxes | Tax assessment |
|---|---|---|
| 2025 | $6,917 | $30,400 |
| 2024 | $6,917 +7.3% | $30,400 |
| 2023 | $6,449 +0.6% | $30,400 |
Find assessor info on the county website
Neighborhood: 19020
Nearby schools
GreatSchools rating
- 4/10Benjamin Rush El SchoolGrades: K-6Distance: 0.6 mi
- 5/10Cecelia Snyder Middle SchoolGrades: 7-8Distance: 0.6 mi
- 5/10Bensalem Twp High SchoolGrades: 9-12Distance: 1.2 mi
Schools provided by the listing agent
- Elementary: Rush
- Middle: Snyder
- High: Bensalem
- District: Bensalem Township
Source: Bright MLS. This data may not be complete. We recommend contacting the local school district to confirm school assignments for this home.

Get pre-qualified for a loan
At Zillow Home Loans, we can pre-qualify you in as little as 5 minutes with no impact to your credit score.An equal housing lender. NMLS #10287.
Sell for more on Zillow
Get a free Zillow Showcase℠ listing and you could sell for .
$478,700
2% more+ $9,574
With Zillow Showcase(estimated)
$488,274