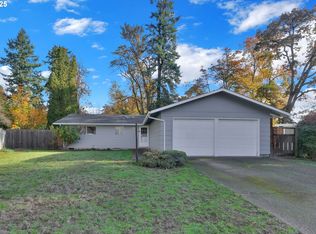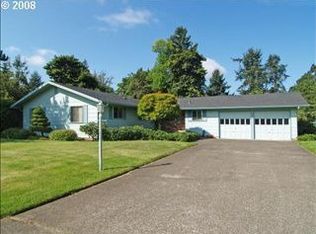Looking for a perfect home? This is it! Everything is like new in this gently lived in home. Kitchen family room combination. Kitchen cabinets have been replaced, tile flooring, featuring heat pump, new roof last year. Covered patio. Irrigation well for this stunning backyard overlooking a seasonal creek. Vinyl windows. Master suite has a full bath with newer slide in shower. Located in a cul de sac with lots of room for expansion on this 1/3 of an acre. Hurry, this one will go fast.
This property is off market, which means it's not currently listed for sale or rent on Zillow. This may be different from what's available on other websites or public sources.


