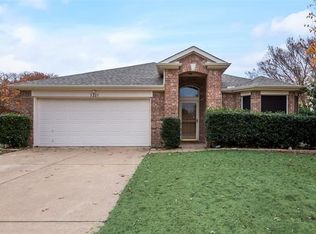Sold
Price Unknown
3233 Como Lake Rd, Denton, TX 76210
4beds
2,862sqft
Single Family Residence
Built in 2000
0.26 Acres Lot
$353,000 Zestimate®
$--/sqft
$2,539 Estimated rent
Home value
$353,000
$332,000 - $378,000
$2,539/mo
Zestimate® history
Loading...
Owner options
Explore your selling options
What's special
Charming Traditional Home in Prime Location! Welcome to this spacious traditional-style home that perfectly combines elegance and comfort. As you step inside, you’ll be greeted by soaring ceilings and a gorgeous new front door that sets the tone for the rest of this beautiful residence. The interior boasts a neutral palette, allowing for effortless personalization or an easy move-in experience for everyone. This home features new windows and wood blinds throughout, enhancing both natural light and privacy. With a new 8ft board-on-board fence, you can enjoy peaceful mornings or relaxing evenings on your extended back patio, perfect for entertaining or unwinding. Inside, you’ll find ample space for everyone with multiple sitting areas, a large family room, and four generous sized bedrooms, ensuring comfort and privacy for all family members. Conveniently located near shopping centers and major highways, this home also offers easy access to a variety of amenities, including jogging paths and fishing spots, making it an ideal choice for outdoor enthusiasts. This property has been meticulously maintained, and the pride of ownership is evident throughout. Newer HVAC system so you can have peace of mind ! Offering Concessions for Carpet Replacement. Don’t miss the opportunity to make this stunning home yours!
Zillow last checked: 8 hours ago
Listing updated: June 19, 2025 at 07:30pm
Listed by:
Celissa Irizarry 0736318 682-410-7716,
Corey Simpson & Associates 469-919-2647
Bought with:
Justin Henry
Justin Henry Real Estate Advis
Source: NTREIS,MLS#: 20807741
Facts & features
Interior
Bedrooms & bathrooms
- Bedrooms: 4
- Bathrooms: 3
- Full bathrooms: 2
- 1/2 bathrooms: 1
Primary bedroom
- Features: Ceiling Fan(s), Dual Sinks, Garden Tub/Roman Tub, Separate Shower, Walk-In Closet(s)
- Level: Second
- Dimensions: 20 x 13
Bedroom
- Features: Walk-In Closet(s)
- Level: First
- Dimensions: 11 x 12
Bedroom
- Level: Second
- Dimensions: 13 x 13
Bedroom
- Features: Walk-In Closet(s)
- Level: Second
- Dimensions: 13 x 12
Breakfast room nook
- Features: Kitchen Island, Tile Counters
- Level: First
- Dimensions: 11 x 7
Dining room
- Level: First
- Dimensions: 12 x 14
Family room
- Level: Second
- Dimensions: 16 x 14
Living room
- Features: Ceiling Fan(s), Fireplace
- Level: First
- Dimensions: 14 x 14
Heating
- Central
Cooling
- Central Air, Ceiling Fan(s)
Appliances
- Included: Dishwasher, Electric Range, Disposal
- Laundry: Laundry in Utility Room, Stacked
Features
- Decorative/Designer Lighting Fixtures, Eat-in Kitchen, High Speed Internet, Kitchen Island, Open Floorplan, Pantry, Tile Counters, Cable TV, Walk-In Closet(s)
- Flooring: Carpet, Laminate, Tile, Vinyl
- Windows: Window Coverings
- Has basement: No
- Number of fireplaces: 1
- Fireplace features: Gas Starter, Living Room, Wood Burning
Interior area
- Total interior livable area: 2,862 sqft
Property
Parking
- Total spaces: 2
- Parking features: Door-Multi, Driveway, Garage Faces Front, Garage, Garage Door Opener
- Attached garage spaces: 2
- Has uncovered spaces: Yes
Features
- Levels: Two
- Stories: 2
- Patio & porch: Covered
- Exterior features: Rain Gutters
- Pool features: None, Community
- Fencing: Back Yard,Privacy,Wood
Lot
- Size: 0.26 Acres
Details
- Additional structures: Shed(s)
- Parcel number: R206944
Construction
Type & style
- Home type: SingleFamily
- Architectural style: Traditional,Detached
- Property subtype: Single Family Residence
Materials
- Brick
- Foundation: Slab
- Roof: Shingle
Condition
- Year built: 2000
Utilities & green energy
- Sewer: Public Sewer
- Water: Public
- Utilities for property: Electricity Available, Sewer Available, Water Available, Cable Available
Community & neighborhood
Security
- Security features: Security System, Fire Sprinkler System, Smoke Detector(s)
Community
- Community features: Fishing, Lake, Pool, Trails/Paths, Curbs, Sidewalks
Location
- Region: Denton
- Subdivision: Wind River Estate Ph Vii
HOA & financial
HOA
- Has HOA: Yes
- HOA fee: $350 semi-annually
- Services included: All Facilities, Association Management
- Association name: Wind River Estates HOA
- Association phone: 940-497-7328
Other
Other facts
- Listing terms: Cash,Conventional,FHA,VA Loan
Price history
| Date | Event | Price |
|---|---|---|
| 3/4/2025 | Sold | -- |
Source: NTREIS #20807741 Report a problem | ||
| 2/15/2025 | Pending sale | $389,000$136/sqft |
Source: NTREIS #20807741 Report a problem | ||
| 2/9/2025 | Contingent | $389,000$136/sqft |
Source: NTREIS #20807741 Report a problem | ||
| 1/30/2025 | Price change | $389,000-1.5%$136/sqft |
Source: NTREIS #20807741 Report a problem | ||
| 1/22/2025 | Price change | $395,000-1%$138/sqft |
Source: NTREIS #20807741 Report a problem | ||
Public tax history
| Year | Property taxes | Tax assessment |
|---|---|---|
| 2025 | $6,813 +7.4% | $429,629 +10% |
| 2024 | $6,343 +13.6% | $390,572 +10% |
| 2023 | $5,583 -11% | $355,065 +10% |
Find assessor info on the county website
Neighborhood: Wind River Estates
Nearby schools
GreatSchools rating
- 6/10Houston Elementary SchoolGrades: PK-5Distance: 0.8 mi
- 4/10McMath Middle SchoolGrades: 6-8Distance: 1.8 mi
- 5/10Denton High SchoolGrades: 9-12Distance: 6.4 mi
Schools provided by the listing agent
- Elementary: Houston
- Middle: Mcmath
- High: Denton
- District: Denton ISD
Source: NTREIS. This data may not be complete. We recommend contacting the local school district to confirm school assignments for this home.
Get a cash offer in 3 minutes
Find out how much your home could sell for in as little as 3 minutes with a no-obligation cash offer.
Estimated market value$353,000
Get a cash offer in 3 minutes
Find out how much your home could sell for in as little as 3 minutes with a no-obligation cash offer.
Estimated market value
$353,000
