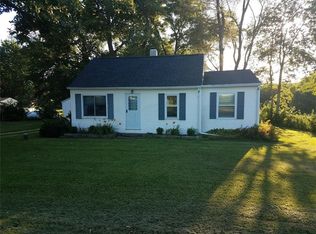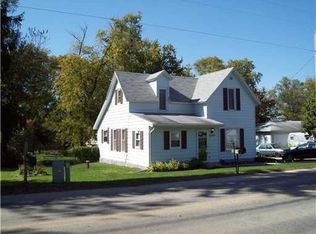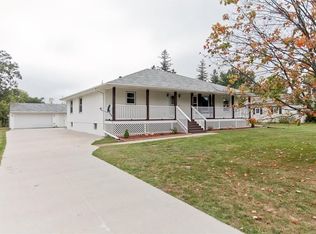Sold for $283,000
$283,000
3232 Whittier Rd, Springville, IA 52336
3beds
1,714sqft
Single Family Residence
Built in 1923
0.89 Acres Lot
$284,000 Zestimate®
$165/sqft
$1,542 Estimated rent
Home value
$284,000
$264,000 - $304,000
$1,542/mo
Zestimate® history
Loading...
Owner options
Explore your selling options
What's special
Welcome to 3232 Whittier Rd in Springville—a spacious and inviting home nestled on nearly an acre (.89 acres) along a paved road, just 10 minutes from Marion and Cedar Rapids. Offering 1,715 square feet above grade, this 3-bedroom, 2-bath home blends comfort, functionality, and a touch of country charm. The main floor features a bright and open kitchen with an adjacent dining area—perfect for everyday meals or entertaining guests. You’ll also find a spacious living room, a full bath, convenient main floor laundry, and a bedroom on the main level. Upstairs, two additional bedrooms and another full bath provide plenty of space for family or guests. The property includes a detached 3-stall garage, already plumbed for heat (note: current garage heater is reserved by the seller), offering the perfect setup for a workshop, storage, or hobby space. Enjoy the peace of small-town living with the convenience of city amenities just a short drive away. Whether you're looking for space to grow, room to roam, or a place to put down roots, this property is a must-see.
Zillow last checked: 8 hours ago
Listing updated: May 23, 2025 at 11:50am
Listed by:
Charlie Potter 319-533-2293,
POTTER REAL ESTATE
Bought with:
Ryan Barner
BARNER REALTY & AUCTION
Source: CRAAR, CDRMLS,MLS#: 2502460 Originating MLS: Cedar Rapids Area Association Of Realtors
Originating MLS: Cedar Rapids Area Association Of Realtors
Facts & features
Interior
Bedrooms & bathrooms
- Bedrooms: 3
- Bathrooms: 2
- Full bathrooms: 2
Other
- Level: Second
Heating
- Forced Air, Gas
Cooling
- Central Air
Appliances
- Included: Dishwasher, Gas Water Heater, Microwave, Range, Refrigerator, Water Softener Owned
- Laundry: Main Level
Features
- Dining Area, Separate/Formal Dining Room, Upper Level Primary
- Basement: Full
Interior area
- Total interior livable area: 1,714 sqft
- Finished area above ground: 1,714
- Finished area below ground: 0
Property
Parking
- Total spaces: 3
- Parking features: Detached, Garage, Garage Door Opener
- Garage spaces: 3
Features
- Patio & porch: Patio
- Exterior features: Fence
Lot
- Size: 0.89 Acres
- Dimensions: 161 x 239
Details
- Additional structures: Shed(s)
- Parcel number: 09074760200000
Construction
Type & style
- Home type: SingleFamily
- Property subtype: Single Family Residence
Materials
- Frame, Vinyl Siding
Condition
- New construction: No
- Year built: 1923
Utilities & green energy
- Sewer: Septic Tank
- Water: Well
- Utilities for property: Cable Connected
Community & neighborhood
Location
- Region: Springville
Other
Other facts
- Listing terms: Cash,Conventional,USDA Loan
Price history
| Date | Event | Price |
|---|---|---|
| 5/23/2025 | Sold | $283,000+2.9%$165/sqft |
Source: | ||
| 4/14/2025 | Pending sale | $274,900$160/sqft |
Source: | ||
| 4/8/2025 | Listed for sale | $274,900+31.5%$160/sqft |
Source: | ||
| 3/24/2021 | Listing removed | -- |
Source: Owner Report a problem | ||
| 1/31/2020 | Listing removed | $209,000$122/sqft |
Source: Owner Report a problem | ||
Public tax history
| Year | Property taxes | Tax assessment |
|---|---|---|
| 2024 | $2,728 +3.6% | $237,000 |
| 2023 | $2,632 +1.5% | $237,000 +22.9% |
| 2022 | $2,594 +4.9% | $192,900 |
Find assessor info on the county website
Neighborhood: 52336
Nearby schools
GreatSchools rating
- 6/10Springville Elementary SchoolGrades: PK-6Distance: 2.9 mi
- 6/10Springville Secondary SchoolGrades: 7-12Distance: 2.9 mi
Schools provided by the listing agent
- Elementary: Springville
- Middle: Springville
- High: Springville
Source: CRAAR, CDRMLS. This data may not be complete. We recommend contacting the local school district to confirm school assignments for this home.
Get pre-qualified for a loan
At Zillow Home Loans, we can pre-qualify you in as little as 5 minutes with no impact to your credit score.An equal housing lender. NMLS #10287.


