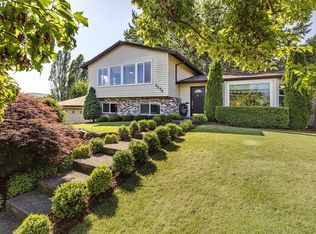Sold
$605,000
3232 Watercrest Rd, Forest Grove, OR 97116
4beds
2,678sqft
Residential, Single Family Residence
Built in 1977
-- sqft lot
$571,700 Zestimate®
$226/sqft
$3,285 Estimated rent
Home value
$571,700
Estimated sales range
Not available
$3,285/mo
Zestimate® history
Loading...
Owner options
Explore your selling options
What's special
***Seller's willing to offer a 2/1 buy down with an acceptable offer*** Nestled in the charming Forest Gale Heights neighborhood, this 4 bedroom, 2.5 bathroom residence offers both comfort and style. Step inside to discover the remodeled kitchen featuring stainless steel appliances, sleek white cabinets, and a convenient pantry. The kitchen seamlessly flows into the dining room, creating the perfect space for meals and entertaining. Relax and unwind in the spacious living room, complete with a large stone fireplace and bay windows that flood the room with natural light. The primary suite boasts a luxurious bathroom with dual sinks, granite countertops, and a walk-in tile shower, providing a peaceful retreat. Upstairs you will find 3 additional bedrooms. The second bathroom features a tile bathtub and granite countertops, adding a touch of elegance to your daily routine. Downstairs, you'll find a cozy family room with a slider that opens to the patio, perfect for enjoying the serene outdoor space. A convenient laundry room with a charming barn door and a half bathroom complete the lower level. Additionally, there's an office/den downstairs, providing the perfect space for remote work or relaxation. Outside, you'll find a wood deck and fire pit, ideal for outdoor gatherings. The large fenced backyard offers plenty of space. Don't miss out on the opportunity to make this Forest Grove gem your own. ***Seller's willing to offer a 2/1 buy down with an acceptable offer***
Zillow last checked: 8 hours ago
Listing updated: September 24, 2024 at 06:33am
Listed by:
Noah Kragerud 503-784-9940,
Keller Williams Sunset Corridor,
Hannah Kennedy 609-325-6590,
Keller Williams Sunset Corridor
Bought with:
Geoffrey Marlatt, 201212174
John L. Scott Market Center
Source: RMLS (OR),MLS#: 24133084
Facts & features
Interior
Bedrooms & bathrooms
- Bedrooms: 4
- Bathrooms: 3
- Full bathrooms: 2
- Partial bathrooms: 1
Primary bedroom
- Features: Double Closet, Double Sinks, Ensuite, Granite, Walkin Shower, Wallto Wall Carpet
- Level: Upper
Bedroom 2
- Features: Closet, Wallto Wall Carpet
- Level: Upper
Bedroom 3
- Features: Closet, Wallto Wall Carpet
- Level: Upper
Bedroom 4
- Features: Closet, Wallto Wall Carpet
- Level: Upper
Dining room
- Features: Wallto Wall Carpet
- Level: Main
Family room
- Features: Barn Door, Wallto Wall Carpet
- Level: Lower
Kitchen
- Features: Dishwasher, Eat Bar, Microwave, Pantry, Granite, Laminate Flooring
- Level: Main
Living room
- Features: Fireplace, Wallto Wall Carpet
- Level: Main
Office
- Features: Wallto Wall Carpet
- Level: Lower
Heating
- Forced Air, Fireplace(s)
Cooling
- None
Appliances
- Included: Dishwasher, Free-Standing Range, Free-Standing Refrigerator, Microwave, Stainless Steel Appliance(s), Electric Water Heater
- Laundry: Laundry Room
Features
- Granite, Closet, Eat Bar, Pantry, Double Closet, Double Vanity, Walkin Shower
- Flooring: Laminate, Wall to Wall Carpet
- Number of fireplaces: 1
- Fireplace features: Wood Burning
Interior area
- Total structure area: 2,678
- Total interior livable area: 2,678 sqft
Property
Parking
- Total spaces: 2
- Parking features: Attached
- Attached garage spaces: 2
Features
- Stories: 2
- Patio & porch: Deck
- Exterior features: Fire Pit, Yard
- Fencing: Fenced
Lot
- Features: SqFt 10000 to 14999
Details
- Additional structures: ToolShed
- Parcel number: R774932
Construction
Type & style
- Home type: SingleFamily
- Architectural style: Traditional
- Property subtype: Residential, Single Family Residence
Materials
- Vinyl Siding
Condition
- Resale
- New construction: No
- Year built: 1977
Utilities & green energy
- Sewer: Public Sewer
- Water: Public
Community & neighborhood
Location
- Region: Forest Grove
Other
Other facts
- Listing terms: Cash,Conventional,FHA,VA Loan
Price history
| Date | Event | Price |
|---|---|---|
| 9/24/2024 | Sold | $605,000-3.2%$226/sqft |
Source: | ||
| 8/17/2024 | Pending sale | $624,999$233/sqft |
Source: | ||
| 7/26/2024 | Price change | $624,9990%$233/sqft |
Source: | ||
| 7/25/2024 | Listed for sale | $625,000$233/sqft |
Source: | ||
| 7/25/2024 | Pending sale | $625,000$233/sqft |
Source: | ||
Public tax history
| Year | Property taxes | Tax assessment |
|---|---|---|
| 2025 | $6,804 +2.8% | $360,910 +3% |
| 2024 | $6,620 +9% | $350,400 +8.3% |
| 2023 | $6,073 +14.4% | $323,510 +3% |
Find assessor info on the county website
Neighborhood: 97116
Nearby schools
GreatSchools rating
- 3/10Tom Mccall Upper Elementary SchoolGrades: 5-6Distance: 1.3 mi
- 3/10Neil Armstrong Middle SchoolGrades: 7-8Distance: 3.5 mi
- 8/10Forest Grove High SchoolGrades: 9-12Distance: 1.1 mi
Schools provided by the listing agent
- Elementary: Harvey Clark
- Middle: Neil Armstrong
- High: Forest Grove
Source: RMLS (OR). This data may not be complete. We recommend contacting the local school district to confirm school assignments for this home.
Get a cash offer in 3 minutes
Find out how much your home could sell for in as little as 3 minutes with a no-obligation cash offer.
Estimated market value$571,700
Get a cash offer in 3 minutes
Find out how much your home could sell for in as little as 3 minutes with a no-obligation cash offer.
Estimated market value
$571,700
