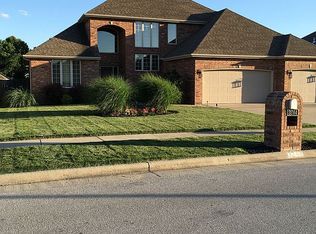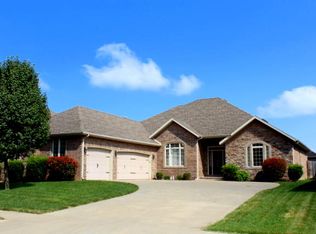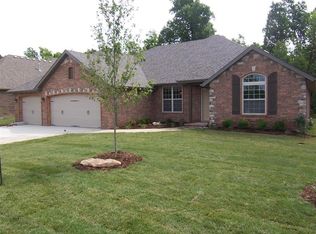Elegant brick home with beautiful stone accents conveniently located in the Fawn Valley Estates Subdivision. This amazing home is surrounded by an abundance of beautiful landscaping that adds to its excellent curb appeal. This warm and cozy 4 bedroom, 2 full bath, 3 car garage, custom built home features a well thought out floor plan with spacious rooms and even a bonus room upstairs that could possibly be a second living area. This stunning home offers gorgeous granite counter tops throughout, a large spacious kitchen/dining combo with two pantries and pull-out drawers. The home also boasts a beautiful formal dining room area, a large master bedroom with a cozy sitting area, large walk-in closet in the master bedroom, a double vanity master bath with jetted tub and a walk-in shower, as well. The home also features crown molding and gorgeous porcelain tile throughout that replicates a very authentic natural wood look. The HVAC system is ''high efficiency'' and helps to facilitate the management of favorable utility bills. You will also be amazed at the vast amount of storage available in this home. Also worth noting, is the outdoor area which includes a large covered patio and features an amazing outdoor space specifically designed for the enjoyment and pleasure of gathering with family and friends. This well maintained, warm and cozy home exhibits quality craftsmanship throughout and will impress the most discerning buyer. This home is a ''must see!'' Call now to schedule your appointment to see what all this incredible home has to offer!
This property is off market, which means it's not currently listed for sale or rent on Zillow. This may be different from what's available on other websites or public sources.



