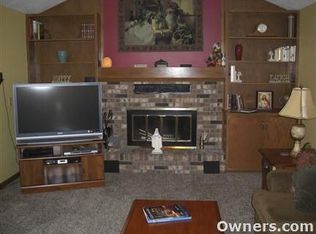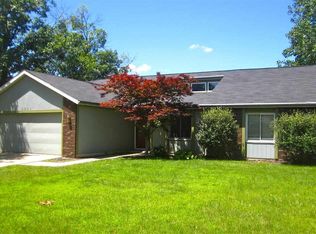Amazing Contemporary Ranch with 2159 sq ft of living space. Home features living room w/ vaulted ceiling, dining room, remodeled kitchen and family room with fireplace. Bonus room could be used for Sun Room/Hot Tub Room. Double deck w/ walkway across the back of the home & overlooks nature area! Fenced yard. Exterior professionally painted 2020. New water heater. Near tennis courts, basketball hoop, swings & bike/walking trails. Convenient location near I-69, shopping, hospital & restaurants.
This property is off market, which means it's not currently listed for sale or rent on Zillow. This may be different from what's available on other websites or public sources.


