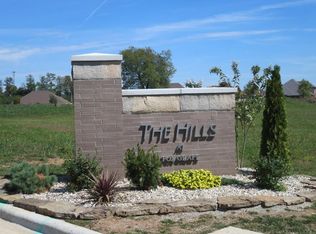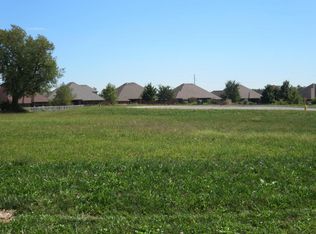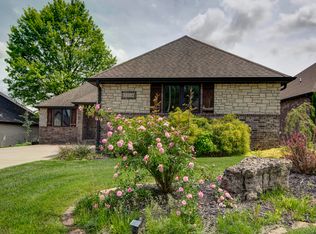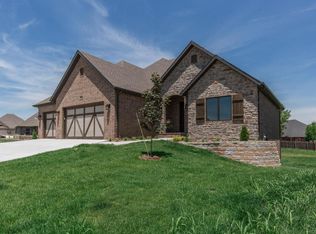3232 S. Sulgrove Ave., Springfield, MO. This fantastic high quality home is located in popular Fox Grape. The home is better than new with an open floor plan great for entertaining and finishing's that set it apart from other homes. The gourmet kitchen boasts upgraded GE Monogram appliances, quartz countertops, reverse osmosis, 2 ovens, hidden outlets, under cabinet lighting, built in refrigerator and a pot filler just to name a few items. The living room has a built in wet bar, contemporary gas fireplace, rock wall and industrial styled metal stair case plus 2 sets of atrium doors to a large screened porch and barbecue area. The master suite boasts a large bedroom, expanded snail shower, soaking tub, elevated master cabinets and an expanded master closet with 2 built in bureaus. There are 2 bedrooms on the main level and upstairs you will find an additional bedroom, bonus room/exercise space and walk-in attic storage. Redwood flooring can be found throughout the main level of the home and in the upstairs bonus room, all bathrooms have 12'' X 24'' tile, the home has central vac, sprinkler system, privacy fence, upgraded lighting and custom roll shades throughout the home.
This property is off market, which means it's not currently listed for sale or rent on Zillow. This may be different from what's available on other websites or public sources.




