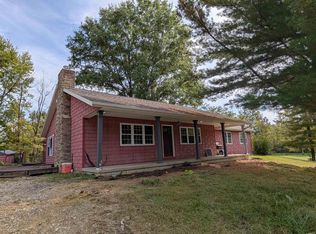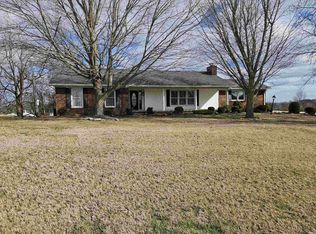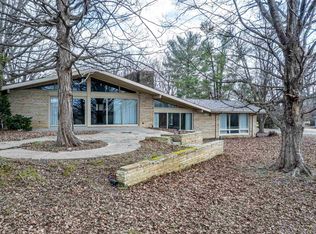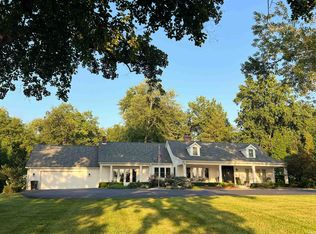3232 S Petersburg Rd, Wheatland, IN 47597
What's special
- 183 days |
- 496 |
- 17 |
Zillow last checked: 8 hours ago
Listing updated: February 24, 2026 at 12:16pm
Tyler Simmons Cell:812-890-1827,
KLEIN RLTY&AUCTION, INC.
Facts & features
Interior
Bedrooms & bathrooms
- Bedrooms: 3
- Bathrooms: 2
- Full bathrooms: 2
- Main level bedrooms: 3
Bedroom 1
- Level: Main
Bedroom 2
- Level: Main
Dining room
- Level: Main
- Area: 195
- Dimensions: 15 x 13
Family room
- Level: Main
- Area: 360
- Dimensions: 15 x 24
Kitchen
- Level: Main
- Area: 240
- Dimensions: 16 x 15
Living room
- Level: Main
- Area: 450
- Dimensions: 30 x 15
Heating
- Propane, Forced Air, High Efficiency Furnace
Cooling
- Central Air
Appliances
- Included: Dishwasher, Refrigerator, Washer, Dryer-Electric, Electric Oven, Gas Water Heater
- Laundry: Electric Dryer Hookup, Main Level, Washer Hookup
Features
- 1st Bdrm En Suite, Ceiling Fan(s), Walk-In Closet(s), Eat-in Kitchen, Entrance Foyer, Stand Up Shower, Tub/Shower Combination, Main Level Bedroom Suite, Formal Dining Room
- Flooring: Hardwood, Vinyl
- Windows: Double Pane Windows
- Basement: Partial,Unfinished
- Number of fireplaces: 1
- Fireplace features: Living Room, One
Interior area
- Total structure area: 3,784
- Total interior livable area: 2,952 sqft
- Finished area above ground: 2,952
- Finished area below ground: 0
Video & virtual tour
Property
Parking
- Total spaces: 3
- Parking features: Detached, Garage Door Opener, Garage Utilities, Gravel
- Garage spaces: 3
- Has uncovered spaces: Yes
Features
- Levels: One
- Stories: 1
- Patio & porch: Deck
- Fencing: None
Lot
- Size: 26.45 Acres
- Features: Level, 3-5.9999, Rural
Details
- Parcel number: 421709100004.000009
- Zoning: R1
Construction
Type & style
- Home type: SingleFamily
- Architectural style: Bungalow
- Property subtype: Single Family Residence
Materials
- Vinyl Siding
- Roof: Metal
Condition
- New construction: No
- Year built: 1911
Utilities & green energy
- Electric: REMC
- Gas: None
- Sewer: Private Sewer
- Water: Private
Green energy
- Energy efficient items: HVAC, Water Heater
Community & HOA
Community
- Subdivision: None
Location
- Region: Wheatland
Financial & listing details
- Tax assessed value: $158,800
- Annual tax amount: $1,374
- Date on market: 8/26/2025
- Listing terms: Cash,Conventional,FHA,USDA Loan,VA Loan

Tyler Simmons
(812) 890-1827
By pressing Contact Agent, you agree that the real estate professional identified above may call/text you about your search, which may involve use of automated means and pre-recorded/artificial voices. You don't need to consent as a condition of buying any property, goods, or services. Message/data rates may apply. You also agree to our Terms of Use. Zillow does not endorse any real estate professionals. We may share information about your recent and future site activity with your agent to help them understand what you're looking for in a home.
Estimated market value
$499,200
$474,000 - $524,000
$1,721/mo
Price history
Price history
| Date | Event | Price |
|---|---|---|
| 2/20/2026 | Price change | $525,000-5.4% |
Source: | ||
| 8/26/2025 | Listed for sale | $555,000+46.1% |
Source: | ||
| 7/1/2025 | Listing removed | $380,000 |
Source: | ||
| 1/3/2025 | Listed for sale | $380,000-45.7% |
Source: | ||
| 5/22/2024 | Listing removed | $699,900$237/sqft |
Source: F.C. Tucker Emge REALTORS #202411852 Report a problem | ||
| 4/12/2024 | Listed for sale | $699,900 |
Source: | ||
Public tax history
Public tax history
| Year | Property taxes | Tax assessment |
|---|---|---|
| 2024 | $918 +14.3% | $158,800 +10.8% |
| 2023 | $803 +2.8% | $143,300 +23.5% |
| 2022 | $781 +5.9% | $116,000 +5.9% |
| 2021 | $738 +1.5% | $109,500 +1.8% |
| 2020 | $727 -2.9% | $107,600 -0.5% |
| 2019 | $749 +2.3% | $108,100 -0.7% |
| 2018 | $731 +4.8% | $108,900 -1.5% |
| 2017 | $698 +0.3% | $110,600 -1.7% |
| 2016 | $696 -2.5% | $112,500 -3.3% |
| 2014 | $713 -4.7% | $116,300 +3.2% |
| 2013 | $749 +12% | $112,700 +5.6% |
| 2012 | $669 -31.4% | $106,700 -24.8% |
| 2011 | $974 +33.1% | $141,800 +22.7% |
| 2010 | $732 +3.2% | $115,600 +0.3% |
| 2009 | $709 -34.7% | $115,200 +1.9% |
| 2006 | $1,086 | $113,000 +0.6% |
| 2005 | -- | $112,300 |
Find assessor info on the county website
BuyAbility℠ payment
Climate risks
Neighborhood: 47597
Nearby schools
GreatSchools rating
- 5/10South Knox Elementary SchoolGrades: K-6Distance: 6.8 mi
- 6/10South Knox Middle-High SchoolGrades: 7-12Distance: 6.5 mi
Schools provided by the listing agent
- Elementary: South Knox
- Middle: South Knox
- High: South Knox
- District: South Knox School Corp.
Source: IRMLS. This data may not be complete. We recommend contacting the local school district to confirm school assignments for this home.



