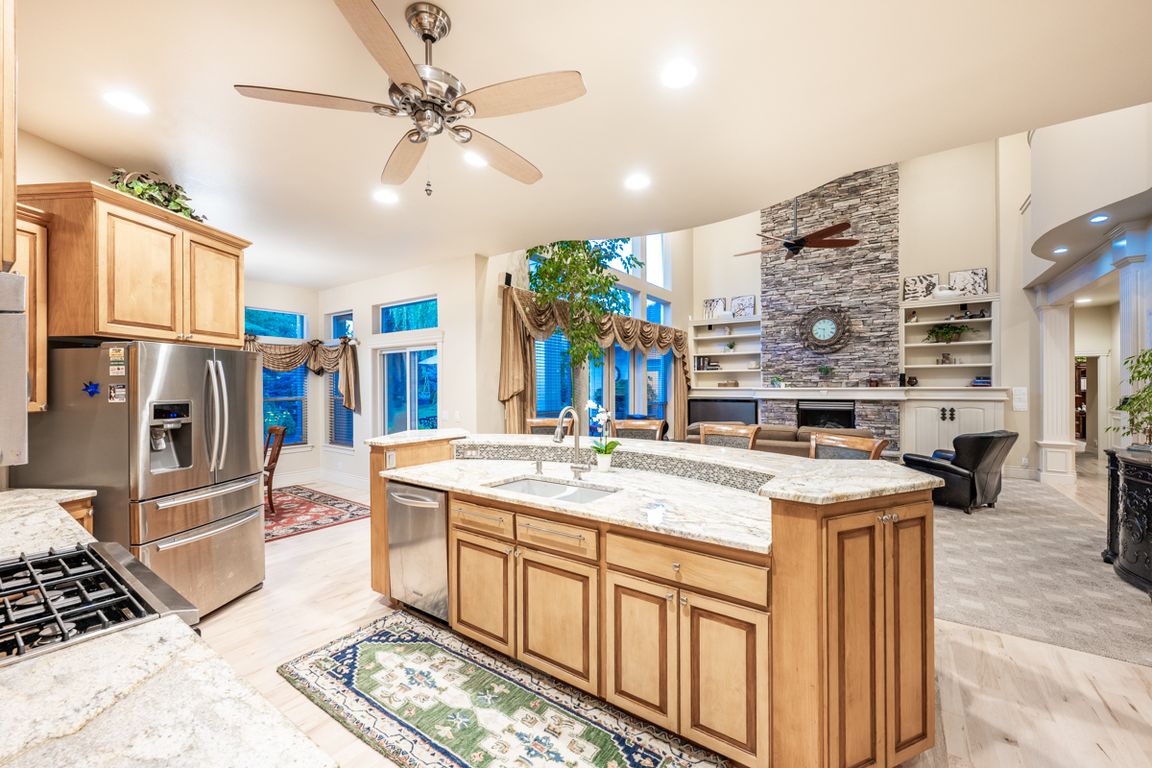
ActivePrice cut: $100K (9/12)
$1,690,000
6beds
4baths
5,218sqft
3232 S Pajaro Pl, Eagle, ID 83616
6beds
4baths
5,218sqft
Single family residence
Built in 1999
1 Acres
6 Attached garage spaces
$324 price/sqft
$1,350 annually HOA fee
What's special
Floor-to-ceiling stone fireplaceBuilt-in grill stationVarious fruit treesRaised garden bedSerene front porchGrand two-story great roomLarge stone-wrapped island
Luxury and livability converge in this meticulously crafted 5,200+ sq ft custom estate nestled on a lush, tree-lined 1-acre lot. With 6 bedrooms, 4 bathrooms, and garage space for 5—including a detached RV bay with shop and storage shed—this home offers exceptional flexibility with multi-generational living potential. The serene front porch ...
- 104 days |
- 3,512 |
- 110 |
Likely to sell faster than
Source: IMLS,MLS#: 98952412
Travel times
Kitchen
Living Room
Primary Bedroom
Covered Patio
Backyard
Breakfast Nook
Dining Room
Zillow last checked: 7 hours ago
Listing updated: October 06, 2025 at 02:16pm
Listed by:
Christopher Budka chris@chrisbudka.com,
Canopy Real Estate LLC
Source: IMLS,MLS#: 98952412
Facts & features
Interior
Bedrooms & bathrooms
- Bedrooms: 6
- Bathrooms: 4
- Main level bathrooms: 3
- Main level bedrooms: 3
Primary bedroom
- Level: Main
- Area: 340
- Dimensions: 20 x 17
Bedroom 2
- Level: Main
- Area: 224
- Dimensions: 16 x 14
Bedroom 3
- Level: Main
- Area: 225
- Dimensions: 15 x 15
Bedroom 4
- Level: Upper
- Area: 169
- Dimensions: 13 x 13
Bedroom 5
- Level: Upper
- Area: 182
- Dimensions: 13 x 14
Dining room
- Level: Main
- Area: 210
- Dimensions: 14 x 15
Family room
- Level: Main
- Area: 342
- Dimensions: 19 x 18
Kitchen
- Level: Main
- Area: 224
- Dimensions: 16 x 14
Living room
- Level: Main
- Area: 210
- Dimensions: 14 x 15
Heating
- Heated, Forced Air, Natural Gas
Cooling
- Cooling, Central Air
Appliances
- Included: Gas Water Heater, Tank Water Heater, Dishwasher, Disposal, Double Oven, Microwave, Oven/Range Built-In
Features
- Office, Workbench, Bath-Master, Bed-Master Main Level, Split Bedroom, Den/Office, Formal Dining, Family Room, Great Room, Rec/Bonus, Double Vanity, Walk-In Closet(s), Breakfast Bar, Pantry, Kitchen Island, Granite Counters, Number of Baths Main Level: 3, Number of Baths Upper Level: 1, Bonus Room Size: 22x14, Bonus Room Level: Upper
- Flooring: Concrete, Hardwood, Tile, Carpet
- Has basement: No
- Has fireplace: Yes
- Fireplace features: Three or More, Gas
Interior area
- Total structure area: 5,218
- Total interior livable area: 5,218 sqft
- Finished area above ground: 5,218
- Finished area below ground: 0
Property
Parking
- Total spaces: 6
- Parking features: Garage Door Access, Attached, RV Access/Parking, Driveway
- Attached garage spaces: 6
- Has uncovered spaces: Yes
Features
- Levels: Two
- Patio & porch: Covered Patio/Deck
- Fencing: Partial,Vinyl
Lot
- Size: 1 Acres
- Features: 1 - 4.99 AC, Garden, Irrigation Available, Sidewalks, Corner Lot, Auto Sprinkler System, Full Sprinkler System, Pressurized Irrigation Sprinkler System
Details
- Additional structures: Shop, Shed(s)
- Parcel number: R8083242200
Construction
Type & style
- Home type: SingleFamily
- Property subtype: Single Family Residence
Materials
- Insulation, Frame, Stone
- Foundation: Crawl Space
- Roof: Composition
Condition
- Year built: 1999
Utilities & green energy
- Electric: 220 Volts
- Sewer: Septic Tank, Other
- Water: Public
- Utilities for property: Electricity Connected, Cable Connected
Community & HOA
Community
- Subdivision: Spyglass
HOA
- Has HOA: Yes
- HOA fee: $1,350 annually
Location
- Region: Eagle
Financial & listing details
- Price per square foot: $324/sqft
- Tax assessed value: $1,404,900
- Annual tax amount: $5,172
- Date on market: 6/26/2025
- Listing terms: Cash,Conventional,FHA,VA Loan
- Ownership: Fee Simple,Fractional Ownership: No
- Electric utility on property: Yes
- Road surface type: Paved