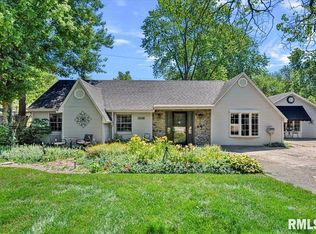Sold for $162,000
$162,000
3232 S 1st St, Southern View, IL 62703
3beds
1,201sqft
Single Family Residence, Residential
Built in 1941
0.26 Acres Lot
$162,100 Zestimate®
$135/sqft
$1,315 Estimated rent
Home value
$162,100
$154,000 - $170,000
$1,315/mo
Zestimate® history
Loading...
Owner options
Explore your selling options
What's special
What an adorable home, located on a large lot in popular and convenient Southern View. As soon as you walk in, you'll fall in love with the open floor plan, wood plank ceiling and exposed wood beams. The openness of the living room, kitchen and dining areas make this home feel so much larger than the SF indicates! The split floor plan provides a large primary BR with large walk-in closet on one side of the home, and 2 more bedrooms on the opposite side. The full bathroom opens both to the primary bedroom as well as to the common area. A large utility room with washer/dryer staying finishes out this great home. AC, Furnace, Roof, fixtures and flooring all within the last 5-6 years. There is also a mostly-fenced in back yard - gate just needs re-attached. This home has been pre-inspected and is being sold as reported.
Zillow last checked: 8 hours ago
Listing updated: January 28, 2026 at 01:00pm
Listed by:
Jerry George Pref:217-638-1360,
The Real Estate Group, Inc.
Bought with:
Jami R Winchester, 475109074
The Real Estate Group, Inc.
Source: RMLS Alliance,MLS#: CA1041289 Originating MLS: Capital Area Association of Realtors
Originating MLS: Capital Area Association of Realtors

Facts & features
Interior
Bedrooms & bathrooms
- Bedrooms: 3
- Bathrooms: 1
- Full bathrooms: 1
Bedroom 1
- Level: Main
- Dimensions: 11ft 6in x 17ft 8in
Bedroom 2
- Level: Main
- Dimensions: 10ft 9in x 11ft 1in
Bedroom 3
- Level: Main
- Dimensions: 8ft 11in x 13ft 3in
Other
- Level: Main
- Dimensions: 7ft 8in x 11ft 5in
Kitchen
- Level: Main
- Dimensions: 16ft 3in x 8ft 7in
Laundry
- Level: Main
- Dimensions: 10ft 9in x 5ft 6in
Living room
- Level: Main
- Dimensions: 13ft 11in x 14ft 9in
Main level
- Area: 1201
Heating
- Electric, Forced Air
Cooling
- Central Air
Appliances
- Included: Dishwasher, Disposal, Dryer, Microwave, Range, Refrigerator, Washer
Features
- Ceiling Fan(s)
- Windows: Window Treatments, Blinds
- Basement: None
Interior area
- Total structure area: 1,201
- Total interior livable area: 1,201 sqft
Property
Parking
- Total spaces: 1
- Parking features: Attached
- Attached garage spaces: 1
- Details: Number Of Garage Remotes: 1
Features
- Patio & porch: Deck, Porch
- Spa features: Bath
Lot
- Size: 0.26 Acres
- Dimensions: 80 x 140
- Features: Level
Details
- Additional structures: Shed(s)
- Parcel number: 2216.0205005
Construction
Type & style
- Home type: SingleFamily
- Architectural style: Ranch
- Property subtype: Single Family Residence, Residential
Materials
- Frame, Vinyl Siding
- Foundation: Slab
- Roof: Shingle
Condition
- New construction: No
- Year built: 1941
Utilities & green energy
- Sewer: Public Sewer
- Water: Public
Community & neighborhood
Location
- Region: Southern View
- Subdivision: Southern View
Other
Other facts
- Road surface type: Paved
Price history
| Date | Event | Price |
|---|---|---|
| 1/27/2026 | Sold | $162,000+4.6%$135/sqft |
Source: | ||
| 1/14/2026 | Pending sale | $154,900$129/sqft |
Source: | ||
| 1/12/2026 | Listed for sale | $154,900+12.2%$129/sqft |
Source: | ||
| 8/5/2022 | Sold | $138,000+2.3%$115/sqft |
Source: | ||
| 7/7/2022 | Pending sale | $134,900$112/sqft |
Source: | ||
Public tax history
| Year | Property taxes | Tax assessment |
|---|---|---|
| 2024 | $3,641 +3.1% | $52,350 +8% |
| 2023 | $3,533 +20.1% | $48,473 +5.7% |
| 2022 | $2,941 +60.2% | $45,872 +41.1% |
Find assessor info on the county website
Neighborhood: 62703
Nearby schools
GreatSchools rating
- 4/10Southern View Elementary SchoolGrades: K-5Distance: 0.3 mi
- 2/10Jefferson Middle SchoolGrades: 6-8Distance: 1.1 mi
- 2/10Springfield Southeast High SchoolGrades: 9-12Distance: 2.4 mi
Get pre-qualified for a loan
At Zillow Home Loans, we can pre-qualify you in as little as 5 minutes with no impact to your credit score.An equal housing lender. NMLS #10287.
