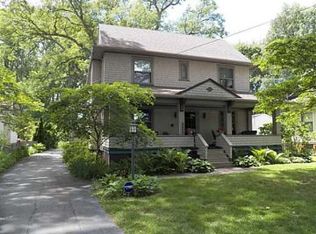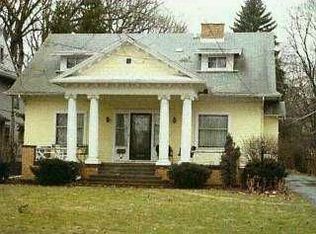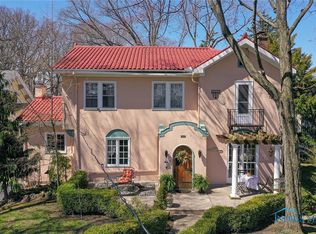Vintage 2 Story in pristine condition on half acre lot on River Rd. Central hall, Nat. woodwork, hwd floors, French doors & windows, built-in buffet and shelving, pocket doors, covered front porch, master w/fireplace & private bath. Home has been authentically updated trhoughout-granite kitchen w/Heartland gas stove, 3 updated bathrooms, potential for 4th bed in walk-up attic or Rec. Must See!
This property is off market, which means it's not currently listed for sale or rent on Zillow. This may be different from what's available on other websites or public sources.



