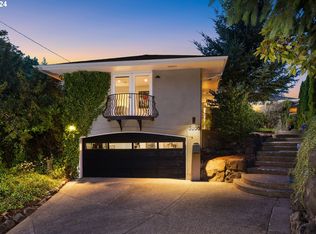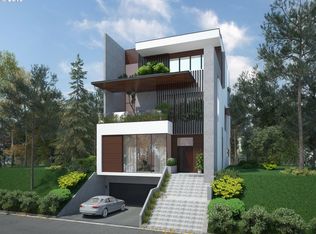Sold
$1,360,000
3232 NW Greenbriar Ter, Portland, OR 97210
3beds
4,687sqft
Residential, Single Family Residence
Built in 1957
0.3 Acres Lot
$1,386,000 Zestimate®
$290/sqft
$5,692 Estimated rent
Home value
$1,386,000
$1.23M - $1.55M
$5,692/mo
Zestimate® history
Loading...
Owner options
Explore your selling options
What's special
First time on market in over 50 years. 3232 NW Greenbriar Terrace stands as an enduring tribute to the mid-century NW Regional architectural style, embodying the ideals of simplicity, integration with nature, and a sense of timelessness. This home offers not just a place to reside, but a genuine experience that harks back to an era of architectural innovation and aesthetic integrity. Large picture windows flood the interior with natural light and offer a sweeping view of the mountains and the Willamette River. The interior spaces of the home are characterized by an open layout that promotes a seamless flow between rooms. Vaulted ceilings with exposed wooden beams and large stone fireplace add a touch of architectural drama. The centralized patio area provides a serene backdrop for al fresco dining and entertaining. The den originally was a bedroom - could be converted making this a total of 4 bedrooms - 3 on the main and the 4th below. [Home Energy Score = 1. HES Report at https://rpt.greenbuildingregistry.com/hes/OR10207415]
Zillow last checked: 8 hours ago
Listing updated: December 26, 2023 at 12:23am
Listed by:
Betsy Menefee 503-260-5866,
Windermere Realty Trust,
Tamra Dimmick 503-505-1506,
Windermere Realty Trust
Bought with:
Blake Ellis, 200509323
Windermere Realty Trust
Source: RMLS (OR),MLS#: 23481231
Facts & features
Interior
Bedrooms & bathrooms
- Bedrooms: 3
- Bathrooms: 3
- Full bathrooms: 3
- Main level bathrooms: 2
Primary bedroom
- Features: Builtin Features, Deck, Closet, Soaking Tub, Suite, Wallto Wall Carpet
- Level: Main
- Area: 315
- Dimensions: 21 x 15
Bedroom 2
- Features: Builtin Features, Closet
- Level: Main
- Area: 224
- Dimensions: 16 x 14
Bedroom 3
- Features: Double Closet, Suite, Wallto Wall Carpet
- Level: Lower
- Area: 285
- Dimensions: 19 x 15
Dining room
- Features: Beamed Ceilings, Deck, Vaulted Ceiling, Wallto Wall Carpet
- Level: Main
- Area: 208
- Dimensions: 16 x 13
Family room
- Features: Builtin Features, Fireplace, Patio, Storage, Wallto Wall Carpet
- Level: Lower
- Area: 756
- Dimensions: 36 x 21
Kitchen
- Features: Beamed Ceilings, Daylight, Dishwasher, Eat Bar, Eating Area, Gas Appliances, Hardwood Floors, Patio, Double Oven, Free Standing Refrigerator, Granite, Vaulted Ceiling
- Level: Main
- Area: 224
- Width: 14
Living room
- Features: Beamed Ceilings, Deck, Fireplace, Sliding Doors, Vaulted Ceiling, Wallto Wall Carpet
- Level: Main
- Area: 546
- Dimensions: 26 x 21
Heating
- Radiant, Fireplace(s)
Appliances
- Included: Built In Oven, Cooktop, Dishwasher, Disposal, Double Oven, Free-Standing Refrigerator, Gas Appliances, Stainless Steel Appliance(s), Washer/Dryer, Gas Water Heater
- Laundry: Laundry Room
Features
- Granite, High Ceilings, Soaking Tub, Vaulted Ceiling(s), Built-in Features, Storage, Closet, Sink, Double Closet, Suite, Beamed Ceilings, Eat Bar, Eat-in Kitchen, Pantry
- Flooring: Hardwood, Tile, Wall to Wall Carpet
- Doors: Sliding Doors
- Windows: Daylight
- Basement: Finished
- Number of fireplaces: 2
- Fireplace features: Wood Burning
Interior area
- Total structure area: 4,687
- Total interior livable area: 4,687 sqft
Property
Parking
- Total spaces: 2
- Parking features: Carport, Driveway, Attached
- Attached garage spaces: 2
- Has carport: Yes
- Has uncovered spaces: Yes
Accessibility
- Accessibility features: Main Floor Bedroom Bath, Minimal Steps, Utility Room On Main, Walkin Shower, Accessibility
Features
- Stories: 2
- Patio & porch: Deck, Patio
- Exterior features: Garden, Yard
- Fencing: Fenced
- Has view: Yes
- View description: City, Mountain(s), River
- Has water view: Yes
- Water view: River
Lot
- Size: 0.30 Acres
- Features: Level, Private, Sloped, SqFt 10000 to 14999
Details
- Parcel number: R304753
Construction
Type & style
- Home type: SingleFamily
- Architectural style: Mid Century Modern
- Property subtype: Residential, Single Family Residence
Materials
- Wood Siding
- Foundation: Concrete Perimeter
- Roof: Metal
Condition
- Resale
- New construction: No
- Year built: 1957
Utilities & green energy
- Gas: Gas
- Sewer: Public Sewer
- Water: Public
- Utilities for property: Cable Connected, Wireless Internet Service
Community & neighborhood
Location
- Region: Portland
- Subdivision: Kings Heights
Other
Other facts
- Listing terms: Cash,Conventional
- Road surface type: Paved
Price history
| Date | Event | Price |
|---|---|---|
| 12/13/2023 | Sold | $1,360,000-8.7%$290/sqft |
Source: | ||
| 11/21/2023 | Pending sale | $1,490,000$318/sqft |
Source: | ||
| 10/13/2023 | Price change | $1,490,000-6.3%$318/sqft |
Source: | ||
| 9/18/2023 | Listed for sale | $1,590,000$339/sqft |
Source: | ||
Public tax history
| Year | Property taxes | Tax assessment |
|---|---|---|
| 2025 | $26,118 -3.7% | $1,140,960 +3% |
| 2024 | $27,115 +0.4% | $1,107,730 +3% |
| 2023 | $26,999 -3.1% | $1,075,470 +3% |
Find assessor info on the county website
Neighborhood: Hillside
Nearby schools
GreatSchools rating
- 5/10Chapman Elementary SchoolGrades: K-5Distance: 0.5 mi
- 5/10West Sylvan Middle SchoolGrades: 6-8Distance: 2.8 mi
- 8/10Lincoln High SchoolGrades: 9-12Distance: 1.3 mi
Schools provided by the listing agent
- Elementary: Chapman
- Middle: West Sylvan
- High: Lincoln
Source: RMLS (OR). This data may not be complete. We recommend contacting the local school district to confirm school assignments for this home.
Get a cash offer in 3 minutes
Find out how much your home could sell for in as little as 3 minutes with a no-obligation cash offer.
Estimated market value
$1,386,000
Get a cash offer in 3 minutes
Find out how much your home could sell for in as little as 3 minutes with a no-obligation cash offer.
Estimated market value
$1,386,000

