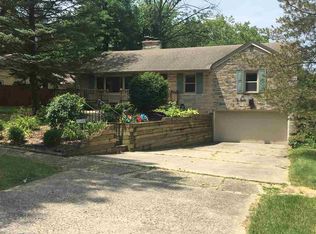Closed
$211,000
3232 N Washington Rd, Fort Wayne, IN 46802
3beds
1,264sqft
Single Family Residence
Built in 1947
0.41 Acres Lot
$232,400 Zestimate®
$--/sqft
$1,242 Estimated rent
Home value
$232,400
$221,000 - $244,000
$1,242/mo
Zestimate® history
Loading...
Owner options
Explore your selling options
What's special
Welcome to the Historic Wildwood Park Addition just minutes southwest of downtown and Jefferson Pointe right around the corner. This Updated Ranch Home with a half basement sits on a large 0.39 Acre fenced yard. Walk In the New Front door into the Open Dining Room Great Room combo with a Triple set of windows perfect for Natural Lighting, Luxury Vinyl Plank (LVP) flooring Plus can lighting & Crown Molding. Kitchen Open to Great Room with Tile Flooring, White Cabinets, Quartz Countertops with a Breakfast Bar, Subway Tile Back Splash, and Stainless Steel Appliances, plus some Built In Bookshelves. 2nd Dining area or office off the kitchen with tile flooring. 2nd Living space or Office/den off the back of the house with lots of Windows overlooking the fenced in back yard and Large Deck. Main Bedroom with a walk in closet, plus a 2nd closet. Nice sized 2nd bedroom. 3rd bedroom with painted panel walls. Updated Full bath with tile flooring and Tile Tub Surround. Half Basement perfect for storage. Large 1 Car Heated Garage plus floored Attic. This home is just minutes to almost everything and surrounded by Bigger more $ homes. Other Notables: New Roof 2018, New Windows, Home has Been Pre Listing Inspected
Zillow last checked: 8 hours ago
Listing updated: May 16, 2023 at 01:06pm
Listed by:
Adam Smith Cell:260-328-2111,
Coldwell Banker Real Estate Gr
Bought with:
Madeline Shine, RB23000409
Anthony REALTORS
Source: IRMLS,MLS#: 202310787
Facts & features
Interior
Bedrooms & bathrooms
- Bedrooms: 3
- Bathrooms: 1
- Full bathrooms: 1
- Main level bedrooms: 2
Bedroom 1
- Level: Main
Bedroom 2
- Level: Main
Dining room
- Level: Main
- Area: 154
- Dimensions: 14 x 11
Family room
- Level: Main
- Area: 168
- Dimensions: 21 x 8
Kitchen
- Level: Main
- Area: 100
- Dimensions: 10 x 10
Living room
- Level: Main
- Area: 168
- Dimensions: 14 x 12
Office
- Level: Main
- Area: 80
- Dimensions: 10 x 8
Heating
- Natural Gas, Forced Air
Cooling
- Central Air
Appliances
- Included: Range/Oven Hook Up Elec, Dishwasher, Refrigerator, Electric Range, Electric Water Heater
- Laundry: Electric Dryer Hookup, Sink
Features
- Breakfast Bar, Bookcases, Walk-In Closet(s), Countertops-Solid Surf, Crown Molding, Entrance Foyer, Open Floorplan, Main Level Bedroom Suite, Great Room
- Flooring: Hardwood, Tile, Vinyl
- Doors: Six Panel Doors
- Basement: Crawl Space,Partial,Concrete
- Attic: Pull Down Stairs,Storage
- Has fireplace: No
Interior area
- Total structure area: 1,812
- Total interior livable area: 1,264 sqft
- Finished area above ground: 1,264
- Finished area below ground: 0
Property
Parking
- Total spaces: 1
- Parking features: Attached, Garage Door Opener, Heated Garage, Concrete
- Attached garage spaces: 1
- Has uncovered spaces: Yes
Features
- Levels: One
- Stories: 1
- Fencing: Wood
Lot
- Size: 0.41 Acres
- Dimensions: 90 x 247 x 67 x 200
- Features: Rolling Slope, Historic Designation, City/Town/Suburb, Near Walking Trail
Details
- Parcel number: 021209129016.000074
Construction
Type & style
- Home type: SingleFamily
- Architectural style: Ranch
- Property subtype: Single Family Residence
Materials
- Aluminum Siding
- Roof: Asphalt
Condition
- New construction: No
- Year built: 1947
Utilities & green energy
- Sewer: City
- Water: City
Community & neighborhood
Location
- Region: Fort Wayne
- Subdivision: Wildwood Park
HOA & financial
HOA
- Has HOA: Yes
- HOA fee: $125 annually
Other
Other facts
- Listing terms: Cash,Conventional,FHA,VA Loan
Price history
| Date | Event | Price |
|---|---|---|
| 5/16/2023 | Sold | $211,000+11.1% |
Source: | ||
| 4/18/2023 | Pending sale | $189,900 |
Source: | ||
| 4/12/2023 | Listed for sale | $189,900+49.6% |
Source: | ||
| 8/31/2016 | Sold | $126,900 |
Source: | ||
| 8/15/2016 | Listed for sale | $126,900+83.9%$100/sqft |
Source: CENTURY 21 Bradley Realty, Inc. #201637849 Report a problem | ||
Public tax history
| Year | Property taxes | Tax assessment |
|---|---|---|
| 2024 | $1,843 +4.8% | $206,000 +20% |
| 2023 | $1,759 +36.8% | $171,600 +8.3% |
| 2022 | $1,286 -3.2% | $158,400 +31.2% |
Find assessor info on the county website
Neighborhood: Wildwood Park
Nearby schools
GreatSchools rating
- 5/10Lindley Elementary SchoolGrades: PK-5Distance: 0.7 mi
- 4/10Portage Middle SchoolGrades: 6-8Distance: 0.5 mi
- 3/10Wayne High SchoolGrades: 9-12Distance: 5.5 mi
Schools provided by the listing agent
- Elementary: Lindley
- Middle: Portage
- High: Wayne
- District: Fort Wayne Community
Source: IRMLS. This data may not be complete. We recommend contacting the local school district to confirm school assignments for this home.
Get pre-qualified for a loan
At Zillow Home Loans, we can pre-qualify you in as little as 5 minutes with no impact to your credit score.An equal housing lender. NMLS #10287.
Sell with ease on Zillow
Get a Zillow Showcase℠ listing at no additional cost and you could sell for —faster.
$232,400
2% more+$4,648
With Zillow Showcase(estimated)$237,048
