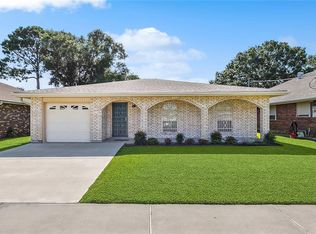Closed
Price Unknown
3232 Michigan Ave, Metairie, LA 70003
3beds
1,829sqft
Single Family Residence
Built in 1981
6,400 Square Feet Lot
$329,400 Zestimate®
$--/sqft
$2,253 Estimated rent
Maximize your home sale
Get more eyes on your listing so you can sell faster and for more.
Home value
$329,400
$293,000 - $369,000
$2,253/mo
Zestimate® history
Loading...
Owner options
Explore your selling options
What's special
REMARKABLE HOME IN NICE CONDDITION MINS TO INTERSTATE AND SHOPPING. THIS HOME HAS ALL YOUR WANTS, FIREPLACE, SKYLIGHT, COVERED PTIO AND NO CARPETING. LOVELY LARGE REAR YARD WITH NICE SIZE SHED. ATTACHED SINGLE GARAGE WITH AUTOMATIC OPENER, WASHER & DRYER AND LUNDRY TUB. ROOF IS LESS THAN 3 YEARS OLD. TERMITE CONTRACT IN EFFECT AND NICE OPEN FLOOR PLAN. HURRY, THIS ONE WON'T LAST!!!
Zillow last checked: 8 hours ago
Listing updated: May 21, 2025 at 01:35pm
Listed by:
Rose Fogarty 504-338-2717,
LATTER & BLUM (LATT01),
Senem Isim 504-344-6716,
LATTER & BLUM (LATT01)
Bought with:
Kurt Brodtmann
Berkshire Hathaway HomeServices Preferred, REALTOR
Source: GSREIN,MLS#: 2493822
Facts & features
Interior
Bedrooms & bathrooms
- Bedrooms: 3
- Bathrooms: 2
- Full bathrooms: 2
Primary bedroom
- Description: Flooring: Laminate,Simulated Wood
- Level: Lower
- Dimensions: 16.9 X 14.11
Bedroom
- Description: Flooring: Laminate,Simulated Wood
- Level: Lower
- Dimensions: 11.8 X 11.2
Bedroom
- Description: Flooring: Laminate,Simulated Wood
- Level: Lower
- Dimensions: 11.11 X 11.3
Breakfast room nook
- Description: Flooring: Laminate,Simulated Wood
- Level: Lower
- Dimensions: 11.5 X 9.7
Den
- Description: Flooring: Laminate,Simulated Wood
- Level: Lower
- Dimensions: 19 X 18.5
Kitchen
- Description: Flooring: Tile
- Level: Lower
- Dimensions: 18.09 X 7.10
Living room
- Description: Flooring: Laminate,Simulated Wood
- Level: Lower
- Dimensions: 21 x 10.6
Heating
- Central
Cooling
- Central Air, 1 Unit
Appliances
- Included: Cooktop, Dryer, Dishwasher, Disposal, Microwave, Oven, Refrigerator, Washer
Features
- Attic, Ceiling Fan(s), Granite Counters, Pantry, Pull Down Attic Stairs, Cable TV
- Attic: Pull Down Stairs
- Has fireplace: Yes
- Fireplace features: Gas Starter, Wood Burning
Interior area
- Total structure area: 2,323
- Total interior livable area: 1,829 sqft
Property
Parking
- Parking features: Garage, One Space, Garage Door Opener
- Has garage: Yes
Features
- Levels: One
- Stories: 1
- Patio & porch: Concrete, Covered, Porch
- Exterior features: Fence, Porch
- Pool features: None
Lot
- Size: 6,400 sqft
- Dimensions: 50 x 128
- Features: City Lot, Rectangular Lot
Details
- Additional structures: Shed(s)
- Parcel number: 04
- Special conditions: None
Construction
Type & style
- Home type: SingleFamily
- Architectural style: Ranch
- Property subtype: Single Family Residence
Materials
- Brick
- Foundation: Slab
- Roof: Shingle
Condition
- Very Good Condition
- Year built: 1981
Details
- Warranty included: Yes
Utilities & green energy
- Sewer: Public Sewer
- Water: Public
Community & neighborhood
Security
- Security features: Security System
Location
- Region: Metairie
Price history
| Date | Event | Price |
|---|---|---|
| 5/21/2025 | Sold | -- |
Source: | ||
| 4/30/2025 | Pending sale | $340,000$186/sqft |
Source: | ||
| 3/28/2025 | Listed for sale | $340,000+28.3%$186/sqft |
Source: | ||
| 2/2/2024 | Listing removed | -- |
Source: GSREIN #2426437 | ||
| 1/18/2024 | Price change | $2,100-8.7%$1/sqft |
Source: GSREIN #2426437 | ||
Public tax history
| Year | Property taxes | Tax assessment |
|---|---|---|
| 2024 | $2,924 +39% | $24,130 |
| 2023 | $2,105 +2.8% | $24,130 |
| 2022 | $2,047 +7.7% | $24,130 |
Find assessor info on the county website
Neighborhood: 70003
Nearby schools
GreatSchools rating
- 3/10Tom Benson SchoolGrades: PK-8Distance: 0.3 mi
- 3/10Bonnabel Magnet Academy High SchoolGrades: 9-12Distance: 0.2 mi
Sell for more on Zillow
Get a free Zillow Showcase℠ listing and you could sell for .
$329,400
2% more+ $6,588
With Zillow Showcase(estimated)
$335,988