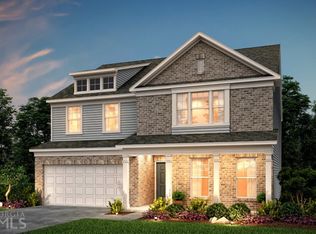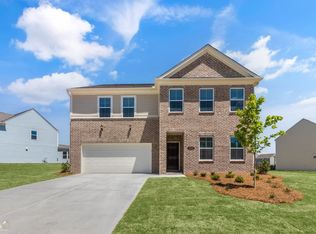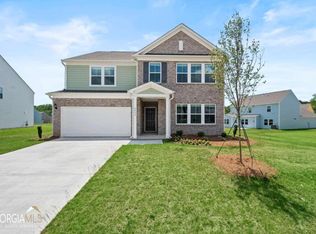Closed
$400,000
3232 Lowell Rd, Bethlehem, GA 30620
4beds
--sqft
Single Family Residence
Built in 2022
0.27 Acres Lot
$431,600 Zestimate®
$--/sqft
$2,505 Estimated rent
Home value
$431,600
$410,000 - $453,000
$2,505/mo
Zestimate® history
Loading...
Owner options
Explore your selling options
What's special
Take Advantage of This SHORT SALE! Better Than New Brick Front Beauty In A Quiet Swim Tennis Community in Award-Winning Archer Schools. In Pristine Condition, Upgrades Galore & Less Than A Year Old Means The Kinks Have Been Worked Out For You! With 4 Bed 3.5 Baths, This Beauty Features A Bright Open Floor Plan With The Primary Suite On The Main Level, A Covered Front & Back Porch, HUGE LOFT, Fireside Family Room, New Modern Designer Lighting & 5 Inch Hardwood Floors Throughout The Main Level. As Soon As You Walk In The Step-less Front Entry, You Will Appreciate The Bright Open Floor Plan. Begin Imagining Yourself During The Holidays... Cooking In Your Brand New, White Eat-In-Kitchen With White Soft Close Shaker Cabinets, Granite Countertops & Island, Subway Tile Backsplash, Gas Stove; Open To The Fireside Family Room. A Door To The Covered Patio & Gas Line Just Waiting For Your BBQ! The Bonus Flex Room Near The Front Door, Currently Being Used As a Home Gym, Would Make A Great Theatre Room, Playroom, Art, Craft, Music Studio. Add French Doors & Imagine The Possibilities! Primary Suite Includes Larger Tile Shower With Bench Seat, Double Vanity & His & Hers Closets. Laundry & Half Bath On The Main Level. Upstairs, An Oversized Loft Space + 3 Bedrooms, One With An Ensuite Bath + An Additional Full Bathroom With Double Vanity & Hall Access. 2-car automatic Garage, Oversized Upgraded Lot.
Zillow last checked: 8 hours ago
Listing updated: November 25, 2024 at 07:05am
Listed by:
Katie Arlt 678-835-8458,
Katie Arlt & Associates Real Estate
Bought with:
Nayibi Vera Flota, 422975
Joe Stockdale Real Estate
Source: GAMLS,MLS#: 10209780
Facts & features
Interior
Bedrooms & bathrooms
- Bedrooms: 4
- Bathrooms: 4
- Full bathrooms: 3
- 1/2 bathrooms: 1
- Main level bathrooms: 1
- Main level bedrooms: 1
Kitchen
- Features: Breakfast Area, Breakfast Room, Kitchen Island, Walk-in Pantry
Heating
- Natural Gas, Central
Cooling
- Central Air, Zoned
Appliances
- Included: Dishwasher, Disposal, Microwave
- Laundry: Other
Features
- Tray Ceiling(s), High Ceilings, Double Vanity, Walk-In Closet(s), Master On Main Level
- Flooring: Hardwood, Tile, Carpet
- Windows: Double Pane Windows
- Basement: None
- Attic: Pull Down Stairs
- Number of fireplaces: 1
- Fireplace features: Family Room, Gas Log
- Common walls with other units/homes: No Common Walls
Interior area
- Total structure area: 0
- Finished area above ground: 0
- Finished area below ground: 0
Property
Parking
- Total spaces: 2
- Parking features: Garage
- Has garage: Yes
Accessibility
- Accessibility features: Other
Features
- Levels: Two
- Stories: 2
- Exterior features: Other
- Waterfront features: No Dock Or Boathouse
- Body of water: None
Lot
- Size: 0.27 Acres
- Features: Other
Details
- Parcel number: R5344 439
Construction
Type & style
- Home type: SingleFamily
- Architectural style: Brick Front,Craftsman,Ranch,Traditional
- Property subtype: Single Family Residence
Materials
- Concrete
- Foundation: Slab
- Roof: Other
Condition
- Resale
- New construction: No
- Year built: 2022
Utilities & green energy
- Electric: 220 Volts
- Sewer: Public Sewer
- Water: Public
- Utilities for property: Underground Utilities, Cable Available, Electricity Available, High Speed Internet, Natural Gas Available, Phone Available, Sewer Available, Water Available
Green energy
- Water conservation: Low-Flow Fixtures
Community & neighborhood
Security
- Security features: Smoke Detector(s)
Community
- Community features: Playground, Pool, Sidewalks, Street Lights, Walk To Schools, Near Shopping
Location
- Region: Bethlehem
- Subdivision: Haverhill Farms
HOA & financial
HOA
- Has HOA: Yes
- HOA fee: $676 annually
- Services included: Swimming, Tennis
Other
Other facts
- Listing agreement: Exclusive Right To Sell
- Listing terms: Cash,Conventional,FHA,VA Loan
Price history
| Date | Event | Price |
|---|---|---|
| 11/22/2024 | Sold | $400,000 |
Source: | ||
| 8/29/2024 | Pending sale | $400,000 |
Source: | ||
| 6/25/2024 | Listed for sale | $400,000 |
Source: | ||
| 5/22/2024 | Pending sale | $400,000 |
Source: | ||
| 5/21/2024 | Price change | $400,000-3.6% |
Source: | ||
Public tax history
| Year | Property taxes | Tax assessment |
|---|---|---|
| 2025 | $6,670 +4.1% | $179,080 +5.5% |
| 2024 | $6,408 +1.3% | $169,680 +0.6% |
| 2023 | $6,328 +390.6% | $168,720 +524.9% |
Find assessor info on the county website
Neighborhood: 30620
Nearby schools
GreatSchools rating
- 5/10Harbins Elementary SchoolGrades: PK-5Distance: 1.6 mi
- 6/10Mcconnell Middle SchoolGrades: 6-8Distance: 6 mi
- 7/10Archer High SchoolGrades: 9-12Distance: 4.1 mi
Schools provided by the listing agent
- Elementary: Harbins
- Middle: Mcconnell
- High: Archer
Source: GAMLS. This data may not be complete. We recommend contacting the local school district to confirm school assignments for this home.
Get a cash offer in 3 minutes
Find out how much your home could sell for in as little as 3 minutes with a no-obligation cash offer.
Estimated market value$431,600
Get a cash offer in 3 minutes
Find out how much your home could sell for in as little as 3 minutes with a no-obligation cash offer.
Estimated market value
$431,600



