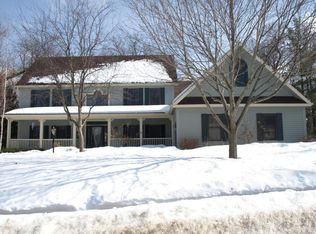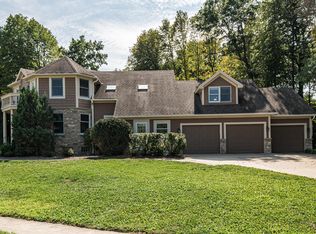Closed
$705,000
3232 Fox Hollow Ct SW, Rochester, MN 55902
6beds
5,782sqft
Single Family Residence
Built in 1988
0.47 Acres Lot
$895,100 Zestimate®
$122/sqft
$4,391 Estimated rent
Home value
$895,100
$806,000 - $994,000
$4,391/mo
Zestimate® history
Loading...
Owner options
Explore your selling options
What's special
Just minutes to St Mary's Campus is an incredible custom built one owner home. 6 bedrooms. 4 baths. Formal living/dining room with a gorgeous wood burning fireplace and huge windows. MF family room with gas fireplace. 3/4 MF bath. Kitchen has loads of cupboard space plus a pantry/wet bar area. Spacious MF office with built-ins. Four season porch off kitchen. MF mudroom has W/D hook up with a second laundry option in the lower level. Primary bdrm has two massive walk-in closets with private primary bath. All of the bdrms are spacious. Loads of storage. Now to the good part....Finished 3 car with epoxy and fabulous cabinetry PLUS an additional 620 square feet of pre-stressed in the lower level for additional storage or shop area. Living room FP is wood burning, main floor and lower level family rooms are gas fireplaces.
Zillow last checked: 8 hours ago
Listing updated: November 26, 2025 at 10:36pm
Listed by:
Becky Amato 507-251-7099,
Re/Max Results
Bought with:
Becky Amato
Re/Max Results
Source: NorthstarMLS as distributed by MLS GRID,MLS#: 6587729
Facts & features
Interior
Bedrooms & bathrooms
- Bedrooms: 6
- Bathrooms: 4
- Full bathrooms: 2
- 3/4 bathrooms: 2
Bedroom 1
- Level: Upper
Bedroom 2
- Level: Upper
Bedroom 3
- Level: Upper
Bedroom 4
- Level: Basement
Bedroom 5
- Level: Basement
Bedroom 6
- Level: Basement
Primary bathroom
- Level: Upper
Bathroom
- Level: Main
Bathroom
- Level: Upper
Bathroom
- Level: Basement
Dining room
- Level: Main
Family room
- Level: Main
Family room
- Level: Basement
Other
- Level: Main
Kitchen
- Level: Main
Laundry
- Level: Basement
Laundry
- Level: Main
Living room
- Level: Main
Mud room
- Level: Main
Office
- Level: Main
Storage
- Level: Basement
Utility room
- Level: Basement
Walk in closet
- Level: Upper
Workshop
- Level: Basement
Heating
- Forced Air
Cooling
- Central Air
Appliances
- Included: Dishwasher, Disposal, Microwave, Range, Refrigerator, Water Softener Owned
Features
- Basement: Daylight,Finished,Storage Space
- Number of fireplaces: 3
- Fireplace features: Gas, Wood Burning
Interior area
- Total structure area: 5,782
- Total interior livable area: 5,782 sqft
- Finished area above ground: 3,722
- Finished area below ground: 1,167
Property
Parking
- Total spaces: 3
- Parking features: Attached, Underground
- Attached garage spaces: 3
Accessibility
- Accessibility features: None
Features
- Levels: Modified Two Story
- Stories: 2
Lot
- Size: 0.47 Acres
- Dimensions: 114 x 165
- Features: Many Trees
Details
- Foundation area: 2060
- Parcel number: 640431007883
- Zoning description: Residential-Single Family
Construction
Type & style
- Home type: SingleFamily
- Property subtype: Single Family Residence
Materials
- Brick/Stone, Cedar
Condition
- Age of Property: 37
- New construction: No
- Year built: 1988
Utilities & green energy
- Gas: Natural Gas
- Sewer: City Sewer/Connected
- Water: City Water/Connected
Community & neighborhood
Location
- Region: Rochester
- Subdivision: Foxcroft
HOA & financial
HOA
- Has HOA: No
Price history
| Date | Event | Price |
|---|---|---|
| 11/26/2024 | Sold | $705,000-6%$122/sqft |
Source: | ||
| 10/29/2024 | Pending sale | $749,900$130/sqft |
Source: | ||
| 10/3/2024 | Price change | $749,900-16.7%$130/sqft |
Source: | ||
| 9/11/2024 | Listed for sale | $899,900$156/sqft |
Source: | ||
Public tax history
| Year | Property taxes | Tax assessment |
|---|---|---|
| 2024 | $10,530 | $778,800 +0.3% |
| 2023 | -- | $776,700 +13.4% |
| 2022 | $8,902 -2.2% | $685,200 +10.3% |
Find assessor info on the county website
Neighborhood: 55902
Nearby schools
GreatSchools rating
- 7/10Bamber Valley Elementary SchoolGrades: PK-5Distance: 1.6 mi
- 5/10John Adams Middle SchoolGrades: 6-8Distance: 3.3 mi
- 9/10Mayo Senior High SchoolGrades: 8-12Distance: 3.3 mi
Schools provided by the listing agent
- Elementary: Bamber Valley
- Middle: John Adams
- High: Mayo
Source: NorthstarMLS as distributed by MLS GRID. This data may not be complete. We recommend contacting the local school district to confirm school assignments for this home.
Get a cash offer in 3 minutes
Find out how much your home could sell for in as little as 3 minutes with a no-obligation cash offer.
Estimated market value
$895,100

