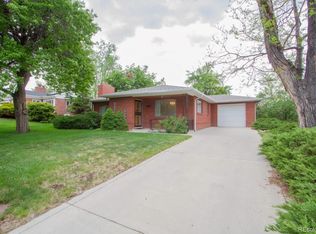INCREDIBLE single-family, ranch-style home in desirable Wheat Ridge location! 3 Bedroom, 2 Bathroom home sits on a rare, spacious lot (nearly 1/4 acre) and backs to field. Main level has stunning hardwood floors throughout: Living Room with rare wood-burning fireplace, and formal Dining Room with view of Mt. Evans! Eat-in Kitchen with breakfast nook and bright white cabinetry and appliances. Finished basement has Rec Room and non-conforming Bedroom, Laundry Room, which is also plumbed for in-law Suite. BIG, private back yard with covered patio, mature trees, storage shed, and detached 2-car garage with extended driveway. Front and back yards are landscaped--back yard is fully fenced with sprinkler system. Fresh interior paint, new roof 2018. Walk to play park and sports fields and tennis courts! Call now for your showing!
This property is off market, which means it's not currently listed for sale or rent on Zillow. This may be different from what's available on other websites or public sources.
