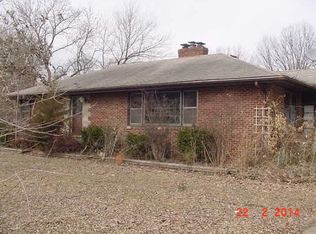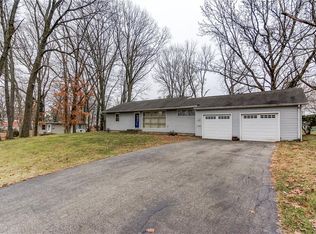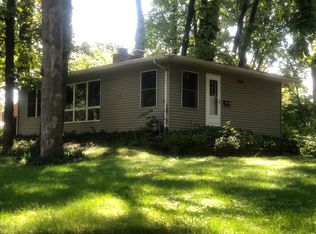Sold for $132,000
$132,000
3232 E Leafdale Ave, Decatur, IL 62521
4beds
2,107sqft
Single Family Residence
Built in 1949
0.37 Acres Lot
$154,600 Zestimate®
$63/sqft
$1,826 Estimated rent
Home value
$154,600
$133,000 - $179,000
$1,826/mo
Zestimate® history
Loading...
Owner options
Explore your selling options
What's special
This stunning 4-bedroom, 2 full bath ranch offers an inviting blend of comfort and style, perfect for families and entertainers alike. Step into the large living room featuring a cozy wood-burning fireplace, perfect for relaxing evenings. Enjoy a generously sized family room complete with a bar area, ideal for gatherings and entertaining guests. Adjacent to the kitchen, the eat-in dining room is perfect for casual family meals and dinner parties. Accessible through the attached 2-car garage, the partial basement provides additional storage or potential for a workshop. Outside you will find a fenced backyard offering a safe outdoor space for children and pets to play. A delightful patio area is perfect for outdoor dining and summer barbecues. This home is located just minutes from the Children's Museum, Scovill Zoo, Lake Decatur and Sinawik Park.
Zillow last checked: 8 hours ago
Listing updated: July 12, 2024 at 08:34am
Listed by:
Bradley Godden 217-875-8081,
Glenda Williamson Realty
Bought with:
Kevin Fritzsche, 471007283
Brinkoetter REALTORS®
Source: CIBR,MLS#: 6241926 Originating MLS: Central Illinois Board Of REALTORS
Originating MLS: Central Illinois Board Of REALTORS
Facts & features
Interior
Bedrooms & bathrooms
- Bedrooms: 4
- Bathrooms: 2
- Full bathrooms: 2
Primary bedroom
- Description: Flooring: Carpet
- Level: Main
- Dimensions: 12.6 x 13.1
Bedroom
- Description: Flooring: Hardwood
- Level: Main
- Dimensions: 11.6 x 13.1
Bedroom
- Description: Flooring: Carpet
- Level: Main
- Dimensions: 12.1 x 12.11
Bedroom
- Description: Flooring: Vinyl
- Level: Main
- Dimensions: 13.1 x 10.7
Dining room
- Description: Flooring: Hardwood
- Level: Main
- Dimensions: 9 x 14.11
Family room
- Description: Flooring: Vinyl
- Level: Main
- Dimensions: 10 x 10
Other
- Description: Flooring: Vinyl
- Level: Main
- Dimensions: 7.3 x 9.7
Other
- Level: Main
- Dimensions: 5.1 x 5.9
Kitchen
- Description: Flooring: Hardwood
- Level: Main
- Dimensions: 15.7 x 17.8
Living room
- Description: Flooring: Hardwood
- Level: Main
- Dimensions: 18.6 x 28.2
Heating
- Forced Air, Gas
Cooling
- Central Air
Appliances
- Included: Gas Water Heater, Oven, Range, Refrigerator
- Laundry: Main Level
Features
- Main Level Primary
- Basement: Unfinished,Crawl Space,Partial
- Number of fireplaces: 1
Interior area
- Total structure area: 2,107
- Total interior livable area: 2,107 sqft
- Finished area above ground: 2,107
- Finished area below ground: 0
Property
Parking
- Total spaces: 2
- Parking features: Attached, Garage
- Attached garage spaces: 2
Features
- Levels: One
- Stories: 1
Lot
- Size: 0.37 Acres
Details
- Parcel number: 091319403009
- Zoning: RES
- Special conditions: None
Construction
Type & style
- Home type: SingleFamily
- Architectural style: Ranch
- Property subtype: Single Family Residence
Materials
- Brick, Vinyl Siding
- Foundation: Basement, Crawlspace
- Roof: Asphalt,Shingle
Condition
- Year built: 1949
Utilities & green energy
- Sewer: Public Sewer
- Water: Public
Community & neighborhood
Location
- Region: Decatur
- Subdivision: Driscon Place
Other
Other facts
- Road surface type: Concrete
Price history
| Date | Event | Price |
|---|---|---|
| 7/11/2024 | Sold | $132,000-2.1%$63/sqft |
Source: | ||
| 6/14/2024 | Pending sale | $134,900$64/sqft |
Source: | ||
| 5/24/2024 | Contingent | $134,900$64/sqft |
Source: | ||
| 5/21/2024 | Listed for sale | $134,900+82.5%$64/sqft |
Source: | ||
| 7/18/2014 | Sold | $73,900-1.3%$35/sqft |
Source: | ||
Public tax history
| Year | Property taxes | Tax assessment |
|---|---|---|
| 2024 | $1,972 +9.6% | $31,266 +7.6% |
| 2023 | $1,800 +8.3% | $29,052 +6.4% |
| 2022 | $1,662 +9% | $27,315 +5.5% |
Find assessor info on the county website
Neighborhood: 62521
Nearby schools
GreatSchools rating
- 1/10Muffley Elementary SchoolGrades: K-6Distance: 0.3 mi
- 1/10Stephen Decatur Middle SchoolGrades: 7-8Distance: 4.7 mi
- 2/10Eisenhower High SchoolGrades: 9-12Distance: 1.6 mi
Schools provided by the listing agent
- District: Decatur Dist 61
Source: CIBR. This data may not be complete. We recommend contacting the local school district to confirm school assignments for this home.
Get pre-qualified for a loan
At Zillow Home Loans, we can pre-qualify you in as little as 5 minutes with no impact to your credit score.An equal housing lender. NMLS #10287.


