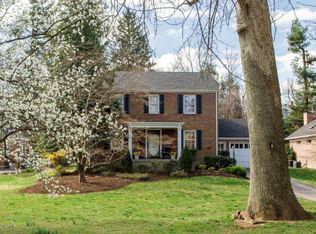This home has the location, space and character you have been looking for! Located in beautiful Audubon Park, known for it's majestic trees, parks and bird sanctuary; it is the perfect setting for your next home. Inside you will find 3 bedrooms and 3.5 bathrooms. The first floor features an extra large Master bedroom with built in bookshelves, fireplace and a private entrance to the rear patio. The dining room is adjacent to the living room, and both have hardwood floors and lots of natural light. The eat in kitchen provides an abundance of cabinets and leads into the breezeway for the attached garage. Upstairs you will find another large bedroom with a full bathroom. The basement includes a full bathroom, a large family room and another room that can be used as a fourth bedroom. The
This property is off market, which means it's not currently listed for sale or rent on Zillow. This may be different from what's available on other websites or public sources.

