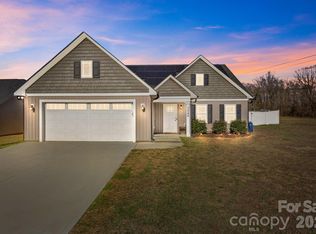ticulously maintained 2018 home offers easy access to I85 making your commute to Charlotte, Concord, orSalisbury a breeze. Be sure to check out the gorgeous finishes- granite countertops, soft close cabinets, largekitchen sink, and vinyl plank flooring throughout. Master offers large walk in closet and double vanity. Desirablelayout The 2 car garage comfortably fits 2 mid sized SUVs. The outdoor shed was stick built by owner in 2020 tomatch the home. Please note the grass is currently dormant as it is Bermuda grass (drought tolerant and greenfrom March to October).
This property is off market, which means it's not currently listed for sale or rent on Zillow. This may be different from what's available on other websites or public sources.
