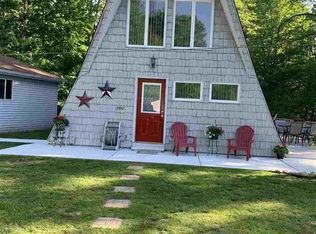Sold for $190,000 on 09/13/23
$190,000
3232 Appletree Rd, Farwell, MI 48622
2beds
1,404sqft
Single Family Residence
Built in 1987
8,712 Square Feet Lot
$208,900 Zestimate®
$135/sqft
$1,005 Estimated rent
Home value
$208,900
$192,000 - $226,000
$1,005/mo
Zestimate® history
Loading...
Owner options
Explore your selling options
What's special
Beautiful home on all-sports Surrey Lake! If you’re looking for your seasonal cabin or a year-round home on the water, look no further! This home has 90 ft of frontage on a canal with a dock, large deck, and walkout basement. This property features an open concept living, dining and kitchen area with a new sliding glass door overlooking the water, stainless steel appliances, along with tastefully updated paint and light fixtures throughout. It also boasts a partially finished basement with an additional bedroom/living area facing the lake, which is ready to be completely finished off, and a laundry room. Plumbing for an additional bathroom is already set up, and flooring and drywall to complete it, as well as the laundry room and kitchenette, are included. Whether you’re planning to use this as a year-round home or your up north getaway, there is plenty of room for storage inside and out! Each of the 2 bedrooms on the main level have large closets with two clothing racks to optimize storage, and the extra living space in the basement includes 2 additional closets as well. There is also a 1 car garage, small shed, and kayak storage rack included with this property. Love the furnishings and decor? For an additional cost, seller allow most of them to stay with the property! Be sure to schedule your appointment before it’s too late!
Zillow last checked: 8 hours ago
Listing updated: September 13, 2023 at 10:45am
Listed by:
BRIANNA ARNOLD 989-259-8660,
REISS REAL ESTATE INC.
Bought with:
ALAN REISS, 6502123263
REISS REAL ESTATE INC.
CHUCK GASKILL, 6506027489
REISS REAL ESTATE INC.
Source: MiRealSource,MLS#: 50116666 Originating MLS: Clare Gladwin Board of REALTORS
Originating MLS: Clare Gladwin Board of REALTORS
Facts & features
Interior
Bedrooms & bathrooms
- Bedrooms: 2
- Bathrooms: 1
- Full bathrooms: 1
- Main level bathrooms: 1
- Main level bedrooms: 2
Bedroom 1
- Features: Carpet
- Level: Main
- Area: 143
- Dimensions: 13 x 11
Bedroom 2
- Features: Carpet
- Level: Main
- Area: 121
- Dimensions: 11 x 11
Bathroom 1
- Features: Ceramic
- Level: Main
- Area: 60
- Dimensions: 10 x 6
Dining room
- Features: Ceramic
- Level: Main
- Area: 77
- Dimensions: 11 x 7
Kitchen
- Features: Ceramic
- Level: Main
- Area: 88
- Dimensions: 11 x 8
Living room
- Features: Carpet
- Level: Main
- Area: 294
- Dimensions: 21 x 14
Heating
- Forced Air, Natural Gas
Cooling
- Ceiling Fan(s), Wall/Window Unit(s)
Appliances
- Included: Dryer, Range/Oven, Refrigerator, Water Softener Owned
- Laundry: In Basement
Features
- High Ceilings, Sump Pump
- Flooring: Ceramic Tile, Carpet
- Basement: Full,Exterior Entry,Partially Finished,Sump Pump
- Has fireplace: No
Interior area
- Total structure area: 1,872
- Total interior livable area: 1,404 sqft
- Finished area above ground: 936
- Finished area below ground: 468
Property
Parking
- Total spaces: 1
- Parking features: Detached, Electric in Garage
- Garage spaces: 1
Features
- Levels: One
- Stories: 1
- Patio & porch: Deck
- Fencing: Fence Neighbor Owned
- Has view: Yes
- View description: Canal
- Has water view: Yes
- Water view: Canal
- Waterfront features: All Sports Lake, Canal Front, Waterfront
- Body of water: Surrey Lake
- Frontage length: 90
Lot
- Size: 8,712 sqft
- Dimensions: 90 x 121 x 80 x 145.5
- Features: Subdivision
Details
- Additional structures: Shed(s)
- Parcel number: 01470002501
- Special conditions: Private
Construction
Type & style
- Home type: SingleFamily
- Architectural style: Cottage
- Property subtype: Single Family Residence
Materials
- Wood Siding
- Foundation: Basement
Condition
- New construction: No
- Year built: 1987
Utilities & green energy
- Sewer: Septic Tank
- Water: Private Well
Community & neighborhood
Location
- Region: Farwell
- Subdivision: Surrey Lake
HOA & financial
HOA
- Has HOA: Yes
- HOA fee: $25 annually
- Association name: Surrey Lake
Other
Other facts
- Listing agreement: Exclusive Right To Sell
- Listing terms: Cash,Conventional,FHA
- Road surface type: Paved
Price history
| Date | Event | Price |
|---|---|---|
| 9/13/2023 | Sold | $190,000$135/sqft |
Source: | ||
| 9/13/2023 | Listed for sale | $190,000$135/sqft |
Source: | ||
| 9/5/2023 | Pending sale | $190,000$135/sqft |
Source: | ||
| 7/26/2023 | Listed for sale | $190,000+52%$135/sqft |
Source: | ||
| 10/2/2018 | Sold | $125,000-3.1%$89/sqft |
Source: | ||
Public tax history
| Year | Property taxes | Tax assessment |
|---|---|---|
| 2025 | $5,462 +244.1% | $115,237 -1% |
| 2024 | $1,587 | $116,377 +22% |
| 2023 | -- | $95,358 +24.6% |
Find assessor info on the county website
Neighborhood: 48622
Nearby schools
GreatSchools rating
- 4/10Farwell Elementary SchoolGrades: PK-3Distance: 2.7 mi
- 6/10Farwell High SchoolGrades: 8-12Distance: 2.8 mi
- 4/10Farwell Middle SchoolGrades: 4-7Distance: 2.9 mi
Schools provided by the listing agent
- District: Farwell Area Schools
Source: MiRealSource. This data may not be complete. We recommend contacting the local school district to confirm school assignments for this home.

Get pre-qualified for a loan
At Zillow Home Loans, we can pre-qualify you in as little as 5 minutes with no impact to your credit score.An equal housing lender. NMLS #10287.
