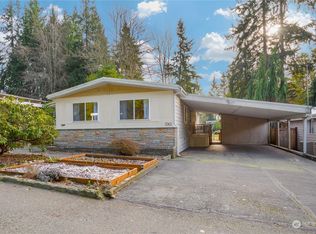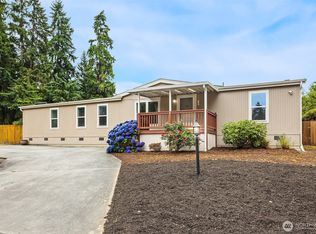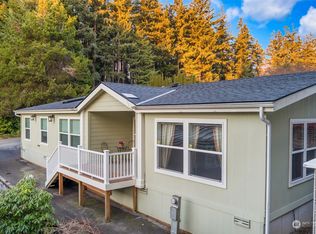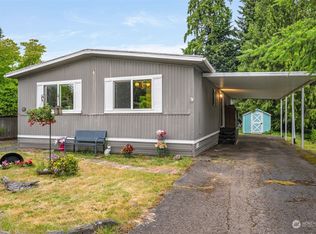Sold
Listed by:
Victoria L. Stuart,
Keller Williams Realty Bothell
Bought with: COMPASS
$522,000
3232 206th Place SE, Bothell, WA 98012
2beds
1,550sqft
Manufactured On Land
Built in 2006
6,969.6 Square Feet Lot
$520,200 Zestimate®
$337/sqft
$2,754 Estimated rent
Home value
$520,200
$484,000 - $562,000
$2,754/mo
Zestimate® history
Loading...
Owner options
Explore your selling options
What's special
Discover comfortable living in a prime location of Bothell & own your land! This welcoming home, built in 2006, features a large front covered deck and boasts 1,550 sq. ft. of open floor plan living. Entertain effortlessly in the vaulted ceiling living, dining, & kitchen areas. The spacious layout includes two bedrooms plus a den/office currently used as a bedroom, ideal for remote work. The primary bedroom offers a large en-suite bath with a huge soaking tub. The kitchen is a chef’s delight with a walk-in pantry. The 6,970 sq. ft lot has plenty of room to play & park, especially on a corner lot. Excellent Northshore School District. Community amenities include a clubhouse, pool, & trails, + HOA covering water, internet, & cable.
Zillow last checked: 8 hours ago
Listing updated: August 21, 2024 at 09:27am
Listed by:
Victoria L. Stuart,
Keller Williams Realty Bothell
Bought with:
Kendall Patterson
COMPASS
Laura Lynn, 24070
COMPASS
Source: NWMLS,MLS#: 2240182
Facts & features
Interior
Bedrooms & bathrooms
- Bedrooms: 2
- Bathrooms: 2
- Full bathrooms: 2
- Main level bathrooms: 2
- Main level bedrooms: 2
Primary bedroom
- Level: Main
Bedroom
- Level: Main
Bathroom full
- Level: Main
Bathroom full
- Level: Main
Den office
- Level: Main
Dining room
- Level: Main
Entry hall
- Level: Main
Kitchen with eating space
- Level: Main
Living room
- Level: Main
Utility room
- Level: Main
Heating
- Forced Air
Cooling
- Forced Air
Appliances
- Included: Dishwashers_, Microwaves_, Refrigerators_, StovesRanges_, Dishwasher(s), Microwave(s), Refrigerator(s), Stove(s)/Range(s), Water Heater: Electric, Water Heater Location: Laundry Room
Features
- Bath Off Primary, Dining Room, Walk-In Pantry
- Flooring: Laminate, Vinyl, Carpet
- Doors: French Doors
- Windows: Double Pane/Storm Window
- Basement: None
- Has fireplace: No
Interior area
- Total structure area: 1,550
- Total interior livable area: 1,550 sqft
Property
Parking
- Total spaces: 3
- Parking features: Attached Carport
- Carport spaces: 3
Features
- Levels: One
- Stories: 1
- Entry location: Main
- Patio & porch: Laminate Hardwood, Wall to Wall Carpet, Bath Off Primary, Double Pane/Storm Window, Dining Room, French Doors, Vaulted Ceiling(s), Walk-In Closet(s), Walk-In Pantry, Water Heater
- Has view: Yes
- View description: Territorial
Lot
- Size: 6,969 sqft
- Features: Corner Lot, Curbs, Paved
- Topography: Level
- Residential vegetation: Garden Space
Details
- Parcel number: 00386000008600
- Special conditions: Standard
Construction
Type & style
- Home type: MobileManufactured
- Property subtype: Manufactured On Land
Materials
- Cement Planked
- Roof: Composition
Condition
- Year built: 2006
Utilities & green energy
- Electric: Company: PUD
- Sewer: Septic Tank, Company: N/A
- Water: Public, Company: Alderwood
- Utilities for property: Xfinity, Xfinity
Community & neighborhood
Community
- Community features: CCRs, Clubhouse, Trail(s)
Location
- Region: Bothell
- Subdivision: Bothell
HOA & financial
HOA
- HOA fee: $230 monthly
- Association phone: 425-249-0548
Other
Other facts
- Body type: Double Wide
- Listing terms: Cash Out,Conventional,FHA,VA Loan
- Cumulative days on market: 287 days
Price history
| Date | Event | Price |
|---|---|---|
| 6/20/2024 | Sold | $522,000-3.3%$337/sqft |
Source: | ||
| 6/2/2024 | Pending sale | $540,000$348/sqft |
Source: | ||
| 5/23/2024 | Listed for sale | $540,000+61.7%$348/sqft |
Source: | ||
| 3/31/2021 | Sold | $334,000+133.1%$215/sqft |
Source: Public Record Report a problem | ||
| 10/14/2005 | Sold | $143,280+10.3%$92/sqft |
Source: Public Record Report a problem | ||
Public tax history
| Year | Property taxes | Tax assessment |
|---|---|---|
| 2024 | $4,059 +9.9% | $448,200 +10.8% |
| 2023 | $3,692 +10.8% | $404,400 +1.6% |
| 2022 | $3,331 -11.3% | $398,200 +7.7% |
Find assessor info on the county website
Neighborhood: 98012
Nearby schools
GreatSchools rating
- 8/10Canyon Creek Elementary SchoolGrades: PK-5Distance: 0.4 mi
- 7/10Skyview Middle SchoolGrades: 6-8Distance: 0.5 mi
- 8/10North Creek High SchoolGrades: 9-12Distance: 0.9 mi



