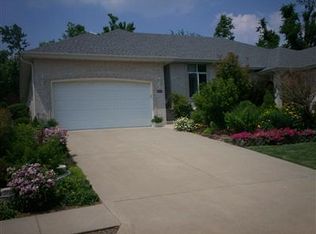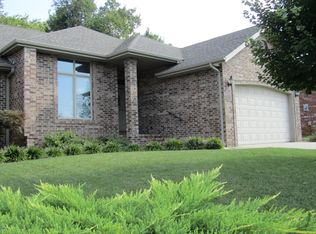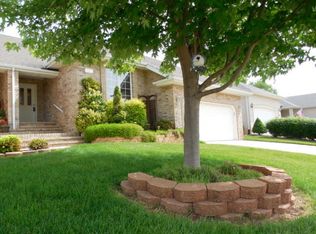Closed
Price Unknown
3231 W Sunset Street, Springfield, MO 65807
2beds
1,477sqft
Single Family Residence
Built in 1999
6,098.4 Square Feet Lot
$254,400 Zestimate®
$--/sqft
$1,428 Estimated rent
Home value
$254,400
$242,000 - $267,000
$1,428/mo
Zestimate® history
Loading...
Owner options
Explore your selling options
What's special
This is an immaculate all brick Patio Home located almost on the South Creek Greenway trail. Quiet West Sunset street is just a block from Sherwood School and down the trail a bit from Carver Middle School. The tall ceilings, hardwood floors, granite countertops and a 12'x15' sunroom make this place a stunner. Make an appointment right away to see this beautiful, well kept home.
Zillow last checked: 8 hours ago
Listing updated: August 02, 2024 at 02:59pm
Listed by:
Grega Real Estate Group 417-343-4364,
Murney Associates - Primrose
Bought with:
Grega Real Estate Group, 2019028847
Murney Associates - Primrose
Source: SOMOMLS,MLS#: 60262095
Facts & features
Interior
Bedrooms & bathrooms
- Bedrooms: 2
- Bathrooms: 3
- Full bathrooms: 2
- 1/2 bathrooms: 1
Heating
- Central, Forced Air, Natural Gas
Cooling
- Ceiling Fan(s)
Appliances
- Included: Dishwasher, Free-Standing Electric Oven, Gas Water Heater, Microwave
- Laundry: In Garage, Laundry Room, W/D Hookup
Features
- Granite Counters, High Ceilings, High Speed Internet, Internet - DSL, Tray Ceiling(s), Walk-In Closet(s), Walk-in Shower
- Flooring: Carpet, Hardwood, Tile, Vinyl
- Doors: Storm Door(s)
- Windows: Blinds, Double Pane Windows
- Has basement: No
- Attic: Partially Floored,Pull Down Stairs
- Has fireplace: Yes
- Fireplace features: Blower Fan, Gas, Living Room
Interior area
- Total structure area: 1,477
- Total interior livable area: 1,477 sqft
- Finished area above ground: 1,477
- Finished area below ground: 0
Property
Parking
- Total spaces: 2
- Parking features: Driveway, Garage Door Opener, Garage Faces Front
- Attached garage spaces: 2
- Has uncovered spaces: Yes
Features
- Levels: One
- Stories: 1
- Patio & porch: Glass Enclosed, Rear Porch
- Exterior features: Garden, Rain Gutters
- Fencing: Full,Wood
Lot
- Size: 6,098 sqft
- Dimensions: 450 x 1400
- Features: Curbs, Dead End Street, Landscaped, Sloped, Sprinklers In Front, Sprinklers In Rear
Details
- Additional structures: Shed(s)
- Parcel number: 881333303229
Construction
Type & style
- Home type: SingleFamily
- Architectural style: Patio Home
- Property subtype: Single Family Residence
Materials
- Brick
- Foundation: Crawl Space
- Roof: Shingle
Condition
- Year built: 1999
Utilities & green energy
- Sewer: Public Sewer
- Water: Public
- Utilities for property: Cable Available
Community & neighborhood
Security
- Security features: Security System, Carbon Monoxide Detector(s), Smoke Detector(s)
Location
- Region: Springfield
- Subdivision: Villas of Marlborough
Other
Other facts
- Listing terms: Cash,Conventional,FHA,VA Loan
- Road surface type: Concrete
Price history
| Date | Event | Price |
|---|---|---|
| 3/28/2024 | Sold | -- |
Source: | ||
| 2/27/2024 | Pending sale | $235,000+63.3%$159/sqft |
Source: | ||
| 11/29/2012 | Listing removed | $143,900$97/sqft |
Source: Coldwell Banker Vanguard, Realtors #1214138 Report a problem | ||
| 11/15/2012 | Price change | $143,900-4%$97/sqft |
Source: Coldwell Banker Vanguard, Realtors #1214138 Report a problem | ||
| 10/19/2012 | Listed for sale | $149,900$101/sqft |
Source: Coldwell Banker - Vanguard #1214138 Report a problem | ||
Public tax history
| Year | Property taxes | Tax assessment |
|---|---|---|
| 2025 | $1,741 +6.3% | $34,940 +14.4% |
| 2024 | $1,638 +0.6% | $30,530 |
| 2023 | $1,629 +10.7% | $30,530 +13.3% |
Find assessor info on the county website
Neighborhood: Sherwood
Nearby schools
GreatSchools rating
- 6/10Sherwood Elementary SchoolGrades: K-5Distance: 0.3 mi
- 8/10Carver Middle SchoolGrades: 6-8Distance: 0.6 mi
- 4/10Parkview High SchoolGrades: 9-12Distance: 3 mi
Schools provided by the listing agent
- Elementary: SGF-Sherwood
- Middle: SGF-Carver
- High: SGF-Parkview
Source: SOMOMLS. This data may not be complete. We recommend contacting the local school district to confirm school assignments for this home.


