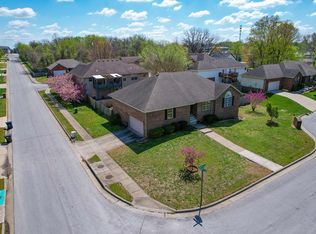Closed
Price Unknown
3231 W Kingsley Street, Springfield, MO 65807
3beds
1,908sqft
Single Family Residence
Built in 2005
10,018.8 Square Feet Lot
$299,000 Zestimate®
$--/sqft
$1,532 Estimated rent
Home value
$299,000
Estimated sales range
Not available
$1,532/mo
Zestimate® history
Loading...
Owner options
Explore your selling options
What's special
Discover this stunning 3-bedroom, 2-bathroom home that offers the perfect balance of space, style, and functionality. Whether you're hosting a lively gathering or enjoying a quiet night in, the open floor plan ensures there's plenty of room for everyone to relax and connect.The beautifully updated kitchen is a chef's dream, featuring gorgeous granite countertops, a spacious sink, chic new backsplash, and custom shelving. All appliances are included, making your move-in hassle-free. The flexible area between the kitchen and living room offers endless possibilities--create the perfect space to fit your unique needs.The primary bathroom is a true retreat, having been completely renovated with a luxurious soaking tub, elegant new sinks, a fully tiled shower, and sleek new flooring. It's the ideal spot to unwind after a long day.Step outside into your private oasis, complete with an above-ground pool and a cozy lounging area--perfect for relaxing or entertaining. The double gate in the backyard allows for easy access to store your trailer or RV.The expansive 3-car garage is a dream for any enthusiast, featuring a workbench and ample storage for all your tools and gear. Need more space? The attic, complete with flooring, is ideal for storing seasonal items like holiday decorations.Additional perks include a spacious pantry, extra closet space in the garage, and generous walk-in closets. This home truly has it all--don't miss your chance to make it yours!Seller is offering seller credit for flooring, closing cost, or rate buy down. Seller has assumable VA Loan.
Zillow last checked: 8 hours ago
Listing updated: May 08, 2025 at 03:25pm
Listed by:
Crystal Blair 417-399-7872,
J-S Realty
Bought with:
Ashley L. Morrison, 2017006676
Fathom Realty MO LLC
Source: SOMOMLS,MLS#: 60281685
Facts & features
Interior
Bedrooms & bathrooms
- Bedrooms: 3
- Bathrooms: 2
- Full bathrooms: 2
Heating
- Forced Air, Central, Fireplace(s), Natural Gas
Cooling
- Central Air, Ceiling Fan(s)
Appliances
- Included: Dishwasher, Gas Water Heater, Free-Standing Electric Oven, Dryer, Ice Maker, Washer, Exhaust Fan, Microwave, Refrigerator, Disposal
- Laundry: Main Level, W/D Hookup
Features
- Internet - Fiber Optic, Soaking Tub, Solid Surface Counters, Granite Counters, Tray Ceiling(s), Walk-in Shower, High Speed Internet
- Flooring: Carpet, Other, Tile
- Windows: Tilt-In Windows, Double Pane Windows, Blinds
- Has basement: No
- Attic: Partially Floored,Pull Down Stairs
- Has fireplace: Yes
- Fireplace features: Living Room, Gas, Tile
Interior area
- Total structure area: 1,908
- Total interior livable area: 1,908 sqft
- Finished area above ground: 1,908
- Finished area below ground: 0
Property
Parking
- Total spaces: 3
- Parking features: Driveway, Garage Faces Front, Garage Door Opener
- Attached garage spaces: 3
- Has uncovered spaces: Yes
Features
- Levels: One
- Stories: 1
- Patio & porch: Patio, Deck, Covered
- Exterior features: Rain Gutters, Garden, Cable Access
- Fencing: Privacy,Full,Chain Link,Wood
Lot
- Size: 10,018 sqft
- Features: Curbs, Level, Storm Drain
Details
- Parcel number: 1809306173
Construction
Type & style
- Home type: SingleFamily
- Architectural style: Ranch
- Property subtype: Single Family Residence
Materials
- Brick, Vinyl Siding
- Foundation: Poured Concrete, Crawl Space, Vapor Barrier
- Roof: Asphalt
Condition
- Year built: 2005
Utilities & green energy
- Sewer: Public Sewer
Green energy
- Energy efficient items: Thermostat
Community & neighborhood
Security
- Security features: Security System, Smoke Detector(s)
Location
- Region: Springfield
- Subdivision: Golden Meadows
Other
Other facts
- Listing terms: Cash,VA Loan,FHA,Exchange,Conventional
- Road surface type: Asphalt
Price history
| Date | Event | Price |
|---|---|---|
| 5/8/2025 | Sold | -- |
Source: | ||
| 3/27/2025 | Pending sale | $297,900$156/sqft |
Source: | ||
| 3/13/2025 | Price change | $297,900-0.7%$156/sqft |
Source: | ||
| 1/3/2025 | Price change | $299,900-1.7%$157/sqft |
Source: | ||
| 12/2/2024 | Price change | $305,000-1.6%$160/sqft |
Source: | ||
Public tax history
| Year | Property taxes | Tax assessment |
|---|---|---|
| 2025 | $2,145 +3.7% | $41,630 +11.5% |
| 2024 | $2,069 +0.5% | $37,350 |
| 2023 | $2,058 +17.9% | $37,350 +15% |
Find assessor info on the county website
Neighborhood: 65807
Nearby schools
GreatSchools rating
- 6/10Jeffries Elementary SchoolGrades: PK-5Distance: 0.5 mi
- 8/10Carver Middle SchoolGrades: 6-8Distance: 1.3 mi
- 8/10Kickapoo High SchoolGrades: 9-12Distance: 3 mi
Schools provided by the listing agent
- Elementary: SGF-Jeffries
- Middle: SGF-Carver
- High: SGF-Kickapoo
Source: SOMOMLS. This data may not be complete. We recommend contacting the local school district to confirm school assignments for this home.
