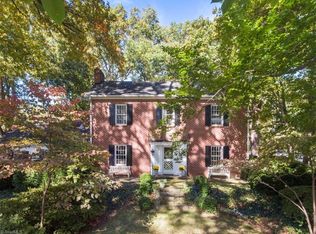Sold for $355,000
$355,000
3231 Valley Rd, Winston Salem, NC 27106
5beds
3,296sqft
Stick/Site Built, Residential, Single Family Residence
Built in 1936
1.11 Acres Lot
$432,400 Zestimate®
$--/sqft
$2,815 Estimated rent
Home value
$432,400
$398,000 - $471,000
$2,815/mo
Zestimate® history
Loading...
Owner options
Explore your selling options
What's special
**Final Offers Due by Noon, Monday September 18th** This Stately Dutch Colonial located just off Reynolda as you enter popular Town and Country is ready for your vision! Features include: Tall ceilings and hardwoods; spacious kitchen with adjoining breakfast room and dining room; large den with exposed beams and floor to ceiling chimney; primary suite on the main level; 4 large secondary bedrooms upstairs with 2 full bathrooms; Library/office overlooking the front yard; formal living room with gas log fireplace; screened porch and 2 car garage! Large unfinished basement for workspace and storage. There is even an old barn on the back of property! Well maintained and ready for your renovation! Schedule your showing today! Agents please see Agent Only.
Zillow last checked: 8 hours ago
Listing updated: April 11, 2024 at 08:55am
Listed by:
Teresa Blackburn 336-618-0182,
Keller Williams Realty Elite
Bought with:
Karen Starets, 252638
Berkshire Hathaway HomeServices Carolinas Realty
Source: Triad MLS,MLS#: 1119413 Originating MLS: Winston-Salem
Originating MLS: Winston-Salem
Facts & features
Interior
Bedrooms & bathrooms
- Bedrooms: 5
- Bathrooms: 4
- Full bathrooms: 3
- 1/2 bathrooms: 1
- Main level bathrooms: 2
Primary bedroom
- Level: Main
- Dimensions: 13.83 x 15.08
Bedroom 2
- Level: Second
- Dimensions: 15.25 x 15
Bedroom 3
- Level: Second
- Dimensions: 13.25 x 15.08
Bedroom 4
- Level: Second
- Dimensions: 13.5 x 14.33
Bedroom 5
- Level: Second
- Dimensions: 13.58 x 14
Den
- Level: Main
- Dimensions: 18.08 x 20.25
Dining room
- Level: Main
- Dimensions: 17 x 12.5
Entry
- Level: Main
- Dimensions: 19.33 x 8.42
Living room
- Level: Main
- Dimensions: 13.75 x 14.67
Office
- Level: Main
- Dimensions: 8.17 x 15.08
Heating
- Steam, Heat Pump, Radiator, Electric, Natural Gas
Cooling
- Central Air, Multi Units
Appliances
- Included: Dishwasher, Exhaust Fan, Free-Standing Range, Gas Water Heater
- Laundry: Dryer Connection, In Basement, Washer Hookup
Features
- Built-in Features, Ceiling Fan(s), Dead Bolt(s), Separate Shower
- Flooring: Carpet, Tile, Vinyl, Wood
- Windows: Storm Window(s)
- Basement: Unfinished, Basement
- Number of fireplaces: 3
- Fireplace features: Den, Living Room, Primary Bedroom
Interior area
- Total structure area: 4,550
- Total interior livable area: 3,296 sqft
- Finished area above ground: 3,296
Property
Parking
- Total spaces: 2
- Parking features: Driveway, Garage, Gravel, Circular Driveway, Attached
- Attached garage spaces: 2
- Has uncovered spaces: Yes
Features
- Levels: Two
- Stories: 2
- Patio & porch: Porch
- Pool features: None
- Fencing: Fenced
Lot
- Size: 1.11 Acres
- Features: City Lot, Not in Flood Zone
Details
- Parcel number: 6817362177
- Zoning: RS9
- Special conditions: Owner Sale
Construction
Type & style
- Home type: SingleFamily
- Architectural style: Dutch Colonial
- Property subtype: Stick/Site Built, Residential, Single Family Residence
Materials
- Brick, Wood Siding
Condition
- Year built: 1936
Utilities & green energy
- Sewer: Septic Tank
- Water: Public
Community & neighborhood
Location
- Region: Winston Salem
Other
Other facts
- Listing agreement: Exclusive Right To Sell
- Listing terms: Cash,Conventional
Price history
| Date | Event | Price |
|---|---|---|
| 10/16/2023 | Sold | $355,000+1.4% |
Source: | ||
| 9/19/2023 | Pending sale | $350,000 |
Source: | ||
| 9/15/2023 | Listed for sale | $350,000 |
Source: | ||
Public tax history
| Year | Property taxes | Tax assessment |
|---|---|---|
| 2025 | $4,607 +10.9% | $418,000 +41.1% |
| 2024 | $4,155 +4.8% | $296,200 |
| 2023 | $3,966 +1.9% | $296,200 |
Find assessor info on the county website
Neighborhood: Town and Country Estates
Nearby schools
GreatSchools rating
- 4/10Speas ElementaryGrades: PK-5Distance: 1.6 mi
- 2/10Paisley Middle SchoolGrades: 6-10Distance: 3.8 mi
- 4/10Mount Tabor HighGrades: 9-12Distance: 1.6 mi
Schools provided by the listing agent
- Elementary: Speas
- Middle: Paisley
- High: Mt. Tabor
Source: Triad MLS. This data may not be complete. We recommend contacting the local school district to confirm school assignments for this home.
Get a cash offer in 3 minutes
Find out how much your home could sell for in as little as 3 minutes with a no-obligation cash offer.
Estimated market value$432,400
Get a cash offer in 3 minutes
Find out how much your home could sell for in as little as 3 minutes with a no-obligation cash offer.
Estimated market value
$432,400
