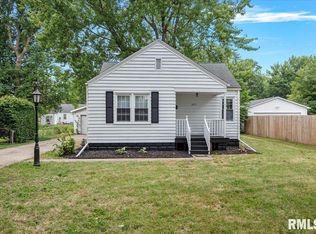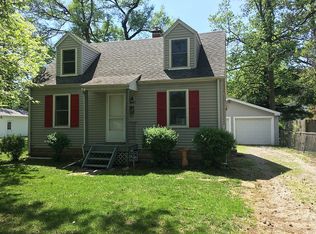Sold for $138,500
$138,500
3231 Sheridan St, Springfield, IL 62703
3beds
1,101sqft
Single Family Residence, Residential
Built in 1960
7,200 Square Feet Lot
$150,000 Zestimate®
$126/sqft
$1,281 Estimated rent
Home value
$150,000
$141,000 - $159,000
$1,281/mo
Zestimate® history
Loading...
Owner options
Explore your selling options
What's special
The cutest story and a half three bedroom aluminum sided bungalow style home that you ever did see at an irresistible price! Decorated to perfection and turn key move in ready! Main floor boasts a comfortably sized front facing living room, fully equipped eat-in kitchen, two efficient bedrooms, and an updated full hall bath. Upstairs, you will find a large third bedroom with neat built-ins, newer luxury vinyl plank flooring, and abundant storage space. The full basement offers laundry facilities, mechanicals, and great storage/work space. Property also features a great covered front porch, newer (2015) two car detached garage with additional off-street parking, and all appliances to remain upon settlement for new owner(s) including washer and dryer. Adorable and without question priced to move!
Zillow last checked: 8 hours ago
Listing updated: September 15, 2023 at 01:01pm
Listed by:
Seth A Goodman 217-737-3742,
ME Realty
Bought with:
Matt Garrison, 475176635
Keller Williams Capital
Source: RMLS Alliance,MLS#: CA1024034 Originating MLS: Capital Area Association of Realtors
Originating MLS: Capital Area Association of Realtors

Facts & features
Interior
Bedrooms & bathrooms
- Bedrooms: 3
- Bathrooms: 1
- Full bathrooms: 1
Bedroom 1
- Level: Main
- Dimensions: 12ft 0in x 12ft 0in
Bedroom 2
- Level: Main
- Dimensions: 11ft 0in x 1ft 0in
Bedroom 3
- Level: Upper
- Dimensions: 23ft 0in x 15ft 0in
Kitchen
- Level: Main
- Dimensions: 13ft 0in x 10ft 0in
Laundry
- Level: Basement
Living room
- Level: Main
- Dimensions: 17ft 0in x 12ft 0in
Main level
- Area: 794
Upper level
- Area: 307
Heating
- Forced Air
Cooling
- Central Air
Appliances
- Included: Dishwasher, Range, Refrigerator, Washer, Dryer
Features
- Ceiling Fan(s)
- Windows: Blinds
- Basement: Full,Unfinished
Interior area
- Total structure area: 1,101
- Total interior livable area: 1,101 sqft
Property
Parking
- Total spaces: 2
- Parking features: Detached
- Garage spaces: 2
Features
- Patio & porch: Porch
Lot
- Size: 7,200 sqft
- Dimensions: 60 x 120
- Features: Level
Details
- Parcel number: 2214.0128022
- Other equipment: Radon Mitigation System
Construction
Type & style
- Home type: SingleFamily
- Property subtype: Single Family Residence, Residential
Materials
- Aluminum Siding
- Foundation: Block, Concrete Perimeter
- Roof: Shingle
Condition
- New construction: No
- Year built: 1960
Utilities & green energy
- Sewer: Public Sewer
- Water: Public
Community & neighborhood
Location
- Region: Springfield
- Subdivision: Southlawn
Price history
| Date | Event | Price |
|---|---|---|
| 9/11/2023 | Sold | $138,500+7.4%$126/sqft |
Source: | ||
| 8/11/2023 | Pending sale | $129,000$117/sqft |
Source: | ||
| 8/10/2023 | Listed for sale | $129,000+35.1%$117/sqft |
Source: | ||
| 4/27/2020 | Sold | $95,500-4.4%$87/sqft |
Source: | ||
| 3/24/2020 | Pending sale | $99,900$91/sqft |
Source: The Real Estate Group Inc. #CA998536 Report a problem | ||
Public tax history
| Year | Property taxes | Tax assessment |
|---|---|---|
| 2024 | $2,837 +3.1% | $41,075 +8% |
| 2023 | $2,753 +21.3% | $38,033 +18.7% |
| 2022 | $2,269 +4.6% | $32,032 +4.1% |
Find assessor info on the county website
Neighborhood: 62703
Nearby schools
GreatSchools rating
- 7/10Laketown Elementary SchoolGrades: K-5Distance: 0.4 mi
- 2/10Jefferson Middle SchoolGrades: 6-8Distance: 0.7 mi
- 2/10Springfield Southeast High SchoolGrades: 9-12Distance: 1.5 mi
Schools provided by the listing agent
- High: Springfield Southeast
Source: RMLS Alliance. This data may not be complete. We recommend contacting the local school district to confirm school assignments for this home.
Get pre-qualified for a loan
At Zillow Home Loans, we can pre-qualify you in as little as 5 minutes with no impact to your credit score.An equal housing lender. NMLS #10287.

