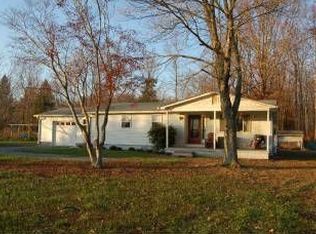Want To Experience Country Living, But Still Be Close To Shopping And Major Highways? If So, This Is Your Next Home. Lovingly maintained 3 Bedroom, 2 Bath Home Located On 1.5 Acres With Carport. Open Floor Plan- Great For Entertaining. Walk Right Into the Nicely Sized Living Room Upon Entering. Bright Kitchen Has Extended Counter For Sitting Which Overlooks The Family Room With Fireplace. Master Bedroom Has A Walk In Closet And Master Bathroom Has Garden Style Tub And Shower Stall. 2 Additional Bedrooms And A Full Bath Are Located On The Opposite Side Of The Home. Laundry Room Is Conveniently Located Off The Kitchen. You Can Enjoy Peaceful Moments On The Front Porch And Fun Times Barbecuing On The Large Deck In The Backyard. All Appliances And Shed Are Included.
This property is off market, which means it's not currently listed for sale or rent on Zillow. This may be different from what's available on other websites or public sources.

