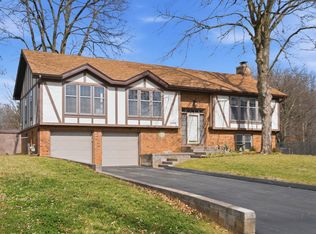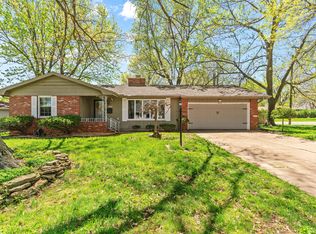1st OH SUN. 3/31 from 1-3pmExceptioinal completely redone SE home on 0.42 acres / FENCED YD. 2 min. from Hwy 60/Glenstone in Field/Glendale school districts. 3 BR, 3 FULL BATHS, 2 LIVING AREAS plus GLASSED IN SUN-ROOM WITH TIN CEILING.New roof, new $10K HVAC/with Wi-Fi friendly thermostats. Yd. roof. maintained/treated w/ new landscaping. Granite counters kitchen / 2 baths with new LED under cabinets lighting in kitchen. New radon mitig. system, vapor barrier in crawl space, storage shed w/ electricity with back yd. pole light. New infrared eyes on garage doors plus keypd. Tons of quality upgrades, cottage bathrooms, builtin's w/ WI closets and 2 WI showers. A STUNNING HOME W/ IMMED. OCCUPANCY POSSIBLE.
This property is off market, which means it's not currently listed for sale or rent on Zillow. This may be different from what's available on other websites or public sources.

