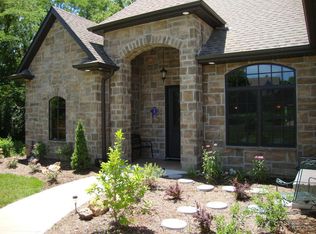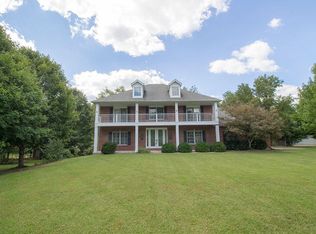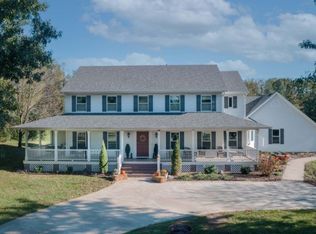Sold
Price Unknown
3231 S Country Woods Rd, Columbia, MO 65203
4beds
3,236sqft
Single Family Residence
Built in 1994
0.83 Acres Lot
$579,100 Zestimate®
$--/sqft
$3,133 Estimated rent
Home value
$579,100
$539,000 - $625,000
$3,133/mo
Zestimate® history
Loading...
Owner options
Explore your selling options
What's special
Beautiful Two-Story Home with Walk-Out Basement in One of Columbia's Most Desirable Neighborhoods. On just under an acre, this stunning property offers the perfect blend of privacy, natural beauty, & modern comfort. Whether you're by the firepit nestled among the trees or entertaining guests on the oversized deck, this home feels like a private retreat at the end of the day. Inside, you'll find 4 bedrooms and 3.5 bathrooms. The large, eat-in kitchen is a features granite countertops, stainless steel appliances, a walk-in pantry, a coffee/wine bar, and a large center island, ideal for cooking and gathering. Just off the kitchen, the living room boasts a cozy gas fireplace, plus a formal dining room adds a touch of elegance for special occasions. Upstairs, the large primary suite includes a walk-in closet, jetted tub, dual vanities, and a separate shower. The walk-out lower level offers even more living space with a large recreation room, a bedroom with a private bath and walk-in closet, plus ample storage.
Don't miss your chance to own this exceptional home in a premier location!
Zillow last checked: 8 hours ago
Listing updated: October 01, 2025 at 07:15am
Listed by:
J.D. Estes 573-442-6121,
REMAX Boone Realty 573-442-6121
Bought with:
Megan Walters, 2017030193
EXP Realty LLC
Source: CBORMLS,MLS#: 428179
Facts & features
Interior
Bedrooms & bathrooms
- Bedrooms: 4
- Bathrooms: 4
- Full bathrooms: 3
- 1/2 bathrooms: 1
Primary bedroom
- Level: Upper
- Area: 184.98
- Dimensions: 14.11 x 13.11
Bedroom 2
- Level: Upper
- Area: 136.85
- Dimensions: 11.9 x 11.5
Bedroom 3
- Level: Upper
- Area: 122.1
- Dimensions: 11.1 x 11
Bedroom 4
- Description: Full Bath
- Level: Lower
- Area: 232.32
- Dimensions: 17.6 x 13.2
Full bathroom
- Level: Upper
Full bathroom
- Level: Upper
Full bathroom
- Level: Lower
Half bathroom
- Level: Main
Dining room
- Level: Main
- Area: 139.15
- Dimensions: 12.1 x 11.5
Hearth room
- Description: Gas Fireplace
- Level: Main
- Area: 198.09
- Dimensions: 15.11 x 13.11
Kitchen
- Description: Island, Coffee Bar
- Level: Main
- Area: 320.32
- Dimensions: 22.4 x 14.3
Living room
- Level: Main
- Area: 146.83
- Dimensions: 11.2 x 13.11
Recreation room
- Description: Built in Book Case
- Level: Lower
- Area: 453.18
- Dimensions: 27.3 x 16.6
Utility room
- Description: Main Floor Laundry
- Level: Main
- Area: 95.2
- Dimensions: 11.9 x 8
Heating
- Forced Air, Natural Gas
Cooling
- Central Electric
Appliances
- Laundry: Washer/Dryer Hookup
Features
- Tub/Shower, Stand AloneShwr/MBR, Eat-in Kitchen, Formal Dining, Granite Counters, Wood Cabinets, Pantry
- Flooring: Wood, Carpet, Tile
- Windows: Some Window Treatments
- Has basement: Yes
- Has fireplace: Yes
- Fireplace features: Living Room, Gas
Interior area
- Total structure area: 3,236
- Total interior livable area: 3,236 sqft
- Finished area below ground: 972
Property
Parking
- Total spaces: 2
- Parking features: Attached, Paved
- Attached garage spaces: 2
Features
- Levels: 2 Story
- Patio & porch: Concrete, Back, Deck, Front Porch
- Has spa: Yes
- Spa features: Tub/Built In Jetted
Lot
- Size: 0.83 Acres
- Features: Level
- Residential vegetation: Partially Wooded
Details
- Parcel number: 1680128050110001
- Zoning description: A-R Agriculture- Residential
- Other equipment: Radon Mit System
Construction
Type & style
- Home type: SingleFamily
- Property subtype: Single Family Residence
Materials
- Foundation: Concrete Perimeter
- Roof: ArchitecturalShingle
Condition
- Year built: 1994
Utilities & green energy
- Electric: County
- Gas: Gas-Natural
- Sewer: City
- Water: District
- Utilities for property: Natural Gas Connected, Trash-Private
Community & neighborhood
Location
- Region: Columbia
- Subdivision: Country Meadows
Other
Other facts
- Road surface type: Paved
Price history
| Date | Event | Price |
|---|---|---|
| 9/26/2025 | Sold | -- |
Source: | ||
| 8/21/2025 | Pending sale | $585,000$181/sqft |
Source: | ||
| 7/29/2025 | Price change | $585,000-2.3%$181/sqft |
Source: | ||
| 7/9/2025 | Listed for sale | $599,000$185/sqft |
Source: | ||
| 7/5/2025 | Pending sale | $599,000$185/sqft |
Source: | ||
Public tax history
| Year | Property taxes | Tax assessment |
|---|---|---|
| 2025 | -- | $68,400 +10% |
| 2024 | $4,497 +0.9% | $62,187 |
| 2023 | $4,459 +8.1% | $62,187 +8% |
Find assessor info on the county website
Neighborhood: 65203
Nearby schools
GreatSchools rating
- 10/10Mill Creek Elementary SchoolGrades: PK-5Distance: 0.9 mi
- 7/10Ann Hawkins Gentry Middle SchoolGrades: 6-8Distance: 2.4 mi
- 9/10Rock Bridge Senior High SchoolGrades: 9-12Distance: 2.8 mi
Schools provided by the listing agent
- Elementary: Mill Creek
- Middle: Gentry
- High: Rock Bridge
Source: CBORMLS. This data may not be complete. We recommend contacting the local school district to confirm school assignments for this home.


