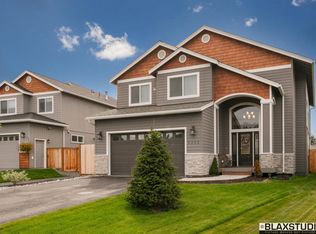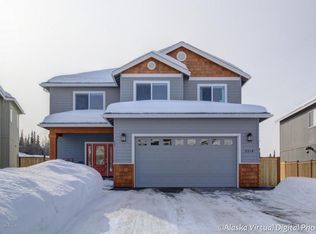A gorgeous lightly lived in newer ranch in a lovely community with a sunny fenced backyard, deck, and oversized 2 car garage. Open great room, tile and laminate wood flooring throughout, cherry cabinets and granite countertops, upgraded SS appliances and fixtures. Vaulted ceilings, gas fireplace, lovely master suite w/WIC, jetted tub, sep shower and hIgh quality up-down blinds throughout.This home was built by a family who wasn't able to use much after construction and second owners also have also not been able to use much as a second home as their jobs have kept them in another location. Both owners have loved the home and taken impeccable care with it. The original owner added landscaping, a fenced yard, sun shaded south windows, and up/down blinds throughout. There a some handicapped features including seat and bars in shower and long, low stairs in garage. The front bedroom has double doors and can be used as an office space. Home has never had pets. The home gets so much southern exposure, the owner had south facing windows filmed to cut down on ultraviolet light. The large backyard and trex deck is ready for your enjoyment and you have mountain views! This is a perfect home for someone who is downsizing or looking for a newer construction ranch with all the bells and whistles already added for you.
This property is off market, which means it's not currently listed for sale or rent on Zillow. This may be different from what's available on other websites or public sources.

