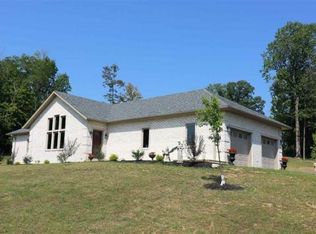CHECK OUT THIS COMMERCIAL LIMESTONE RANCH THAT HAS BEEN CONVERTED TO RESIDENTIAL. (THE COUNTY WILL CORRECT TAXES SOON . . . CURRENTLY NO EXEMPTIONS) THE REMODEL WAS PLANNED AROUND YOUR COMFORT. THE KITCHEN AND LIVING ROOM ARE OPEN AND INVITING AND LAUNDRY IS CENTRALLY LOCATED FOR YOUR CONVENIENCE. THERE ARE 3 ROOMS THAT COULD SERVE AS BEDROOMS AND THERE ARE 2 WONDERFUL BATHROOMS. THE KITCHEN IS GLORIOUS WITH ITS NEW "NO" FINGERPRINT APPLIANCES AND THE NEW WASHER AND DRYER ARE INCLUDED. ALSO ON THE NEWS LIST ARE HVAC, WATER HEATER, BATHROOMS, DOORS, COUNTERTOPS, CARPET, LIGHT FIXTURES, DRYWALL, CEILINGS, REAR PORCH, PEX PLUMBING, 36 X 24 DETACHED GARAGE AND YOU WILL NOTICE THERE IS PARKING GALORE. MAKE YOUR HOME PARTY CENTRAL!
This property is off market, which means it's not currently listed for sale or rent on Zillow. This may be different from what's available on other websites or public sources.
