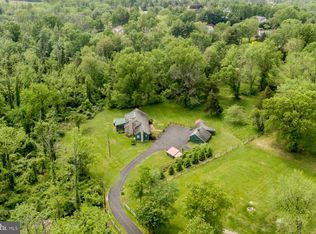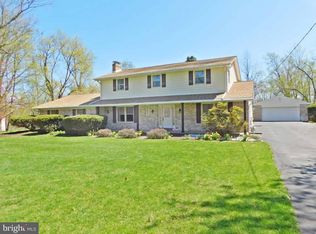Open-concept living at it's finest. This custom-built home, designed by Philadelphia's award-winning firm, Landmark Architectural Design, has skillfully blended the magnificence of an open-floor plan while preserving the authenticity of the home's original Bucks County charm. Built in 1955 and renovated in 2006, this stately, one-of-a-kind, is situated on 1.21 acres. From the moment you walk into this 4 bedroom, 4 full-bath home, the attention to detail immediately becomes apparent as you tour the welcoming two-story foyer, complete with a gas fireplace and magnificent views. Offering both formal and informal spaces for all of your everyday living and entertaining opportunities. The formal living room is separated with French doors leading to a private study. Also conveniently located on the main level is a large laundry/mud room with plenty of closet space and access to the rear yard. The informal open-floor plan gives way to, expansive rooms with another gas fireplace, and banks of windows providing wonderful natural views. These spacious, well-appointed rooms lend themselves to intimate dining or expansive entertaining. In the kitchen you'll find an abundance of custom cabinetry, built-in appliances, along with a large island offering plenty of seating. French doors open from the fabulous kitchen to a large deck and a great outdoor space that makes this home a must see for those looking for the best in Bucks County living. Upon entering the second floor, you look out into the rear of the property, over the Juliette balcony. Opposite the Juliette balcony is the walkout front balcony. This second floor includes a spacious, comfortable master suite with large walk-in closet and bath. Three well-appointed bedrooms, one with a Princess suite, are found on the second floor. The basement provides ample room for even more entertaining, a work space, or storage. All who are fortunate to live in this home can rest assured with security, sprinkler, and fire alarm systems, a
This property is off market, which means it's not currently listed for sale or rent on Zillow. This may be different from what's available on other websites or public sources.

