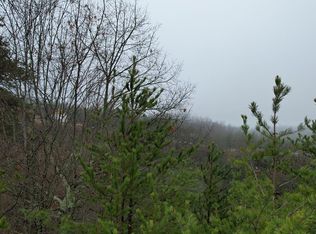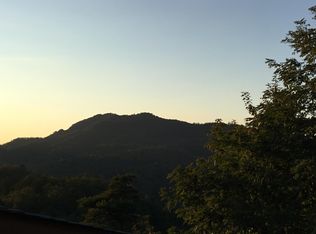~~ONE OF A KIND~~CUSTOM HOME~~ Hand Hewn Luxury Mountain Log Home--4 master bedrooms with their own private baths and double door access to deck/patio (2 bedrooms/2.5 baths on each level) Total 4 full and 2 half baths., Large dining area open to gourmet kitchen with custom appliances. Beautiful living room with stone fireplace. Loft area with Custom Oak Spiral Staircase. Large Den/Bonus area with stone gas fireplace. Off of Den/Bonus Area there is a custom built in mini kitchen cabinet with drawer refrigerator, drawer ice maker and drawer microwave. Wrap around covered deck with amazing awe-inspiring mountain and valley views. Exquisite details, artisan craftsmanship. Three additional lots available if desired. Irrigation System Hot Tub Minutes away from the Gateway to the Smokey Mountains
This property is off market, which means it's not currently listed for sale or rent on Zillow. This may be different from what's available on other websites or public sources.


