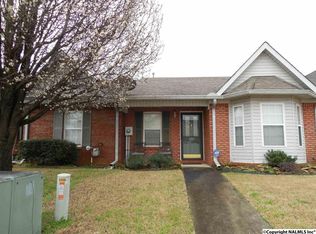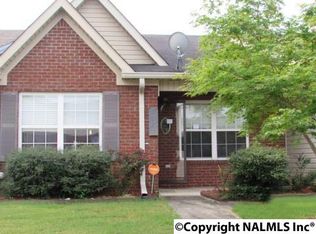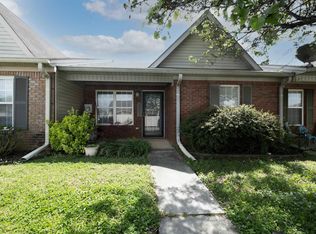Sold for $185,000
$185,000
3231 Fieldstone Dr SW, Decatur, AL 35603
2beds
1,269sqft
Townhouse
Built in 1999
3,250 Square Feet Lot
$183,600 Zestimate®
$146/sqft
$1,573 Estimated rent
Home value
$183,600
$149,000 - $228,000
$1,573/mo
Zestimate® history
Loading...
Owner options
Explore your selling options
What's special
This Decatur, Alabama townhome is a true gem, ready to welcome you with its pristine condition. The kitchen boasts an abundance of cabinetry and counter space, perfect for any home chef, and features a comfortable eat-in area. A large laundry room adds to the convenience, while the huge great room, complete with a gas log fireplace, offers a cozy space for relaxation. The oversized owner's suite is a luxurious retreat with a spacious walk-in closet. New lvp in all non bedroom areas, and new carpet in owners' suite. Perfectly situated right next to Chestnut Grove Elementary School, this 2 bedroom, 2 bathroom townhome offers an exceptional opportunity. This is a must-see property.
Zillow last checked: 8 hours ago
Listing updated: August 14, 2025 at 02:14pm
Listed by:
Crystal Owens 256-274-3648,
Premier Realty Group Alabama
Bought with:
Kristen Hight, 110578
A.H. Sothebys Int. Realty
Source: ValleyMLS,MLS#: 21882585
Facts & features
Interior
Bedrooms & bathrooms
- Bedrooms: 2
- Bathrooms: 2
- Full bathrooms: 2
Primary bedroom
- Features: Ceiling Fan(s), Crown Molding, Carpet, Walk-In Closet(s)
- Level: First
- Area: 168
- Dimensions: 12 x 14
Bedroom 2
- Features: Ceiling Fan(s), Carpet
- Level: First
- Area: 156
- Dimensions: 12 x 13
Bathroom 1
- Level: First
- Area: 55
- Dimensions: 11 x 5
Bathroom 2
- Level: First
- Area: 64
- Dimensions: 8 x 8
Dining room
- Level: First
- Area: 121
- Dimensions: 11 x 11
Kitchen
- Features: Eat-in Kitchen, Pantry, Sitting Area, LVP
- Level: First
- Area: 132
- Dimensions: 12 x 11
Living room
- Features: Ceiling Fan(s), Crown Molding, Carpet, Fireplace
- Level: First
- Area: 198
- Dimensions: 11 x 18
Laundry room
- Level: First
- Area: 49
- Dimensions: 7 x 7
Heating
- Central 1, Natural Gas
Cooling
- Central 1
Features
- Has basement: No
- Number of fireplaces: 1
- Fireplace features: Gas Log, One
Interior area
- Total interior livable area: 1,269 sqft
Property
Parking
- Parking features: Garage-One Car
Features
- Levels: One
- Stories: 1
Lot
- Size: 3,250 sqft
- Dimensions: 25 x 130
Details
- Parcel number: 1301012000014.009
Construction
Type & style
- Home type: Townhouse
- Architectural style: Ranch
- Property subtype: Townhouse
Materials
- Foundation: Slab
Condition
- New construction: No
- Year built: 1999
Utilities & green energy
- Sewer: Public Sewer
- Water: Public
Community & neighborhood
Location
- Region: Decatur
- Subdivision: Autumnwood Townhomes
Price history
| Date | Event | Price |
|---|---|---|
| 8/14/2025 | Sold | $185,000$146/sqft |
Source: | ||
| 8/7/2025 | Pending sale | $185,000$146/sqft |
Source: | ||
| 7/17/2025 | Contingent | $185,000$146/sqft |
Source: | ||
| 7/13/2025 | Price change | $185,000-3.9%$146/sqft |
Source: | ||
| 6/18/2025 | Price change | $192,500-1.3%$152/sqft |
Source: | ||
Public tax history
Tax history is unavailable.
Neighborhood: 35603
Nearby schools
GreatSchools rating
- 4/10Chestnut Grove Elementary SchoolGrades: PK-5Distance: 0.3 mi
- 6/10Cedar Ridge Middle SchoolGrades: 6-8Distance: 0.7 mi
- 7/10Austin High SchoolGrades: 10-12Distance: 2.3 mi
Schools provided by the listing agent
- Elementary: Chestnut Grove Elementary
- Middle: Austin Middle
- High: Austin
Source: ValleyMLS. This data may not be complete. We recommend contacting the local school district to confirm school assignments for this home.
Get pre-qualified for a loan
At Zillow Home Loans, we can pre-qualify you in as little as 5 minutes with no impact to your credit score.An equal housing lender. NMLS #10287.
Sell with ease on Zillow
Get a Zillow Showcase℠ listing at no additional cost and you could sell for —faster.
$183,600
2% more+$3,672
With Zillow Showcase(estimated)$187,272


