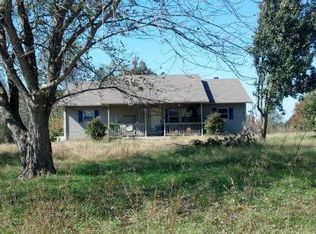Closed
$205,000
3231 E Stinson Rd, Lafayette, TN 37083
4beds
1,680sqft
Manufactured On Land, Residential
Built in 1986
2 Acres Lot
$206,800 Zestimate®
$122/sqft
$1,480 Estimated rent
Home value
$206,800
Estimated sales range
Not available
$1,480/mo
Zestimate® history
Loading...
Owner options
Explore your selling options
What's special
MOTIVATED SELLER *****Move in ready this home has so much to offer! Brand new exterior siding, and decks, new flooring inside with no carpet anywhere, new paint and almost like new roof. Located on an amazing quiet 2 acre country lot this home has 4 bedrooms, 2 full baths, extra large utility room, and new stove included. Outside you have several mature trees perfect for your hammock, a fire pit in the back yard, and a detached shop perfect for your mower and hobbies. Home is partial mobile home and site built house done very well.
Zillow last checked: 8 hours ago
Listing updated: June 09, 2025 at 11:04am
Listing Provided by:
Summer Tuck 615-332-1646,
Vision Realty and Property Management,
Cary Kemp,
Vision Realty and Property Management
Bought with:
Melissa Jenkins, 356283
Cadence Real Estate
Source: RealTracs MLS as distributed by MLS GRID,MLS#: 2805939
Facts & features
Interior
Bedrooms & bathrooms
- Bedrooms: 4
- Bathrooms: 2
- Full bathrooms: 2
- Main level bedrooms: 4
Bedroom 1
- Area: 198 Square Feet
- Dimensions: 18x11
Bedroom 2
- Area: 130 Square Feet
- Dimensions: 13x10
Bedroom 3
- Area: 121 Square Feet
- Dimensions: 11x11
Bedroom 4
- Area: 121 Square Feet
- Dimensions: 11x11
Kitchen
- Area: 143 Square Feet
- Dimensions: 11x13
Living room
- Area: 168 Square Feet
- Dimensions: 12x14
Heating
- Central, Electric
Cooling
- Central Air, Electric
Appliances
- Included: Electric Range
Features
- Ceiling Fan(s), Walk-In Closet(s)
- Flooring: Laminate, Tile, Vinyl
- Basement: Crawl Space
- Has fireplace: No
Interior area
- Total structure area: 1,680
- Total interior livable area: 1,680 sqft
- Finished area above ground: 1,680
Property
Features
- Levels: One
- Stories: 1
- Patio & porch: Deck, Porch
Lot
- Size: 2 Acres
- Dimensions: 2.0
Details
- Parcel number: 021 01001 000
- Special conditions: Standard
Construction
Type & style
- Home type: MobileManufactured
- Architectural style: Ranch
- Property subtype: Manufactured On Land, Residential
Materials
- Vinyl Siding
- Roof: Metal
Condition
- New construction: No
- Year built: 1986
Utilities & green energy
- Sewer: Septic Tank
- Water: Public
- Utilities for property: Water Available
Community & neighborhood
Location
- Region: Lafayette
- Subdivision: None
Price history
| Date | Event | Price |
|---|---|---|
| 6/9/2025 | Sold | $205,000-14.5%$122/sqft |
Source: | ||
| 5/15/2025 | Pending sale | $239,900$143/sqft |
Source: | ||
| 4/18/2025 | Contingent | $239,900$143/sqft |
Source: | ||
| 3/19/2025 | Listed for sale | $239,900$143/sqft |
Source: | ||
| 3/3/2025 | Listing removed | $239,900$143/sqft |
Source: | ||
Public tax history
| Year | Property taxes | Tax assessment |
|---|---|---|
| 2025 | $584 | $35,975 |
| 2024 | $584 +14.9% | $35,975 |
| 2023 | $508 +24.2% | $35,975 +111% |
Find assessor info on the county website
Neighborhood: 37083
Nearby schools
GreatSchools rating
- 4/10Red Boiling Springs Elementary SchoolGrades: PK-6Distance: 6.3 mi
- 5/10Red Boiling Springs SchoolGrades: 6-12Distance: 6.2 mi
- 6/10Macon County High SchoolGrades: 9-12Distance: 8.3 mi
Schools provided by the listing agent
- Elementary: Fairlane Elementary
- Middle: Macon County Junior High School
- High: Macon County High School
Source: RealTracs MLS as distributed by MLS GRID. This data may not be complete. We recommend contacting the local school district to confirm school assignments for this home.
