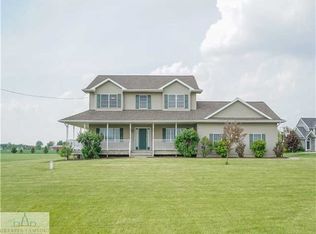Sold for $424,500 on 05/02/25
$424,500
3231 E Price Rd, Saint Johns, MI 48879
4beds
3,292sqft
Single Family Residence
Built in 2002
2.12 Acres Lot
$438,100 Zestimate®
$129/sqft
$2,502 Estimated rent
Home value
$438,100
$368,000 - $521,000
$2,502/mo
Zestimate® history
Loading...
Owner options
Explore your selling options
What's special
Welcome to the stunning 3231 East Price Road! This charming 4-bedroom, 2-bathroom walk-out ranch is nestled on a spacious 2.12 acres, offering plenty of room for outdoor activities. Enjoy the luxury of an 18x38 above-ground pool with a solar heater, perfect for those warm summer days, featuring a shallow end at 4 ft and a deep end at 7.5 ft. The pool is surrounded by a large wraparound Trex composite deck, ideal for entertaining and relaxation. Inside, you'll find all-new dark stainless-steel fingerprint-resistant appliances and beautiful new flooring throughout, creating a modern and inviting atmosphere. This home is truly a MUST SEE! Step inside to discover a modern and inviting atmosphere, featuring all-new dark stainless-steel fingerprint-resistant appliances and beautiful new flooring throughout. It's the ideal setting to make lasting memories.
This home is truly a MUST SEE!
Zillow last checked: 8 hours ago
Listing updated: May 02, 2025 at 12:17pm
Listed by:
Kiley A Trefil 989-763-0388,
Impact Real Estate
Source: Greater Lansing AOR,MLS#: 286650
Facts & features
Interior
Bedrooms & bathrooms
- Bedrooms: 4
- Bathrooms: 2
- Full bathrooms: 2
Primary bedroom
- Level: First
- Area: 211.2 Square Feet
- Dimensions: 12 x 17.6
Bedroom 2
- Level: First
- Area: 121 Square Feet
- Dimensions: 11 x 11
Bedroom 3
- Level: First
- Area: 127.6 Square Feet
- Dimensions: 11 x 11.6
Dining room
- Level: First
- Area: 132 Square Feet
- Dimensions: 12 x 11
Kitchen
- Level: First
- Area: 120.84 Square Feet
- Dimensions: 11.4 x 10.6
Laundry
- Level: First
- Area: 34.8 Square Feet
- Dimensions: 6 x 5.8
Living room
- Level: First
- Area: 284.4 Square Feet
- Dimensions: 15.8 x 18
Office
- Level: Basement
- Area: 80 Square Feet
- Dimensions: 10 x 8
Heating
- Forced Air
Cooling
- Central Air
Appliances
- Included: ENERGY STAR Qualified Appliances, Free-Standing Range, Free-Standing Refrigerator, Dishwasher
- Laundry: Laundry Room, Main Level
Features
- Flooring: Carpet, Laminate
- Basement: Walk-Out Access
- Has fireplace: Yes
- Fireplace features: Living Room
Interior area
- Total structure area: 3,561
- Total interior livable area: 3,292 sqft
- Finished area above ground: 1,792
- Finished area below ground: 1,500
Property
Parking
- Total spaces: 3
- Parking features: Garage
- Garage spaces: 3
Features
- Levels: One
- Stories: 1
Lot
- Size: 2.12 Acres
Details
- Foundation area: 1792
- Parcel number: 1911000130001108
- Zoning description: Zoning
Construction
Type & style
- Home type: SingleFamily
- Architectural style: Ranch
- Property subtype: Single Family Residence
Materials
- Vinyl Siding
Condition
- Year built: 2002
Utilities & green energy
- Sewer: Septic Tank
- Water: Well
Community & neighborhood
Location
- Region: Saint Johns
- Subdivision: None
Other
Other facts
- Listing terms: VA Loan,Cash,Conventional,FHA
Price history
| Date | Event | Price |
|---|---|---|
| 5/2/2025 | Sold | $424,500$129/sqft |
Source: | ||
| 4/6/2025 | Pending sale | $424,500$129/sqft |
Source: | ||
| 3/29/2025 | Price change | $424,500-1.2%$129/sqft |
Source: | ||
| 3/12/2025 | Listed for sale | $429,500$130/sqft |
Source: | ||
| 1/6/2025 | Pending sale | $429,500$130/sqft |
Source: | ||
Public tax history
| Year | Property taxes | Tax assessment |
|---|---|---|
| 2025 | $4,643 | $223,600 +5.8% |
| 2024 | -- | $211,400 +24.5% |
| 2023 | -- | $169,800 +21.5% |
Find assessor info on the county website
Neighborhood: 48879
Nearby schools
GreatSchools rating
- 8/10Oakview Elementary SchoolGrades: PK-5Distance: 5 mi
- 7/10St. Johns Middle SchoolGrades: 6-8Distance: 5.3 mi
- 7/10St. Johns High SchoolGrades: 9-12Distance: 5.4 mi
Schools provided by the listing agent
- High: St. Johns
Source: Greater Lansing AOR. This data may not be complete. We recommend contacting the local school district to confirm school assignments for this home.

Get pre-qualified for a loan
At Zillow Home Loans, we can pre-qualify you in as little as 5 minutes with no impact to your credit score.An equal housing lender. NMLS #10287.
Sell for more on Zillow
Get a free Zillow Showcase℠ listing and you could sell for .
$438,100
2% more+ $8,762
With Zillow Showcase(estimated)
$446,862