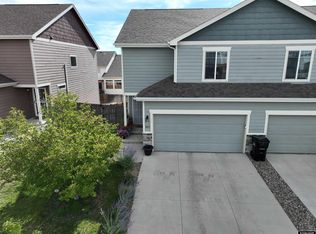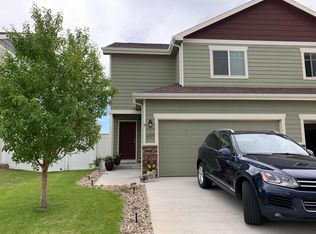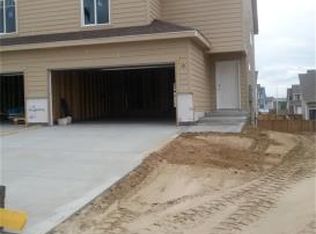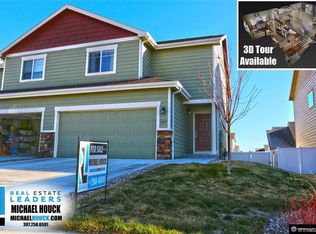Move in ready newer construction without the wait! This property is in immaculate condition and features 4 bedrooms, 2.5 baths, a finished basement complete with man cave space, a 2 car garage, well kept yard, central air, huge master suite w/ walk in closet and a large laundry room! This one is beautiful! Contact The Michael Houck Real Estate Team for more info or for your private tour!
This property is off market, which means it's not currently listed for sale or rent on Zillow. This may be different from what's available on other websites or public sources.




