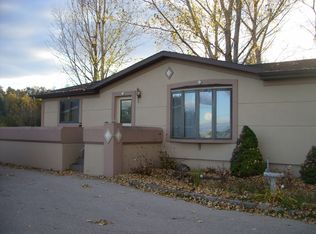Sold
$259,900
3231 Airport Rd, Oconto, WI 54153
3beds
1,680sqft
Single Family Residence, Manufacture/Mobile w/Land
Built in 2021
1.69 Acres Lot
$264,400 Zestimate®
$155/sqft
$1,868 Estimated rent
Home value
$264,400
Estimated sales range
Not available
$1,868/mo
Zestimate® history
Loading...
Owner options
Explore your selling options
What's special
Escape to the tranquility of country living in this beautiful 3-bedroom, 2-bath ranch home, just 4 years young! An open-concept design, this home welcomes you with a warm and inviting living space, complete with a cozy fireplace—perfect for relaxing evenings. The spacious kitchen, offers a large island, pantry, and ample counter space for meal prep. Patio doors lead from the dining area to a deck & patio where you can enjoy peaceful mornings and afternoon sunshine. The master suite has double vanity, walk-in closet. Two add. bedrooms & 2nd bath. A home office which could be a 4th bdrm. Spacious mudroom/laundry. While there is no garage, the property offers ample space to build your dream garage or workshop to accommodate your needs.
Zillow last checked: 8 hours ago
Listing updated: August 13, 2025 at 03:12am
Listed by:
Alissa L Boucher 920-604-2448,
Fathom Realty, LLC
Bought with:
Alissa L Boucher
Fathom Realty, LLC
Source: RANW,MLS#: 50303529
Facts & features
Interior
Bedrooms & bathrooms
- Bedrooms: 3
- Bathrooms: 2
- Full bathrooms: 2
Bedroom 1
- Level: Main
- Dimensions: 14x13
Bedroom 2
- Level: Main
- Dimensions: 11x13
Bedroom 3
- Level: Main
- Dimensions: 11x13
Dining room
- Level: Main
- Dimensions: 11x13
Kitchen
- Level: Main
- Dimensions: 11x13
Living room
- Level: Main
- Dimensions: 18x13
Other
- Description: Den/Office
- Level: Main
- Dimensions: 12x10
Heating
- Forced Air
Cooling
- Forced Air, Central Air
Appliances
- Included: Dishwasher, Microwave, Range
Features
- At Least 1 Bathtub, High Speed Internet, Kitchen Island, Pantry, Split Bedroom, Walk-In Closet(s)
- Basement: None
- Number of fireplaces: 1
- Fireplace features: One, Wood Burning
Interior area
- Total interior livable area: 1,680 sqft
- Finished area above ground: 1,680
- Finished area below ground: 0
Property
Parking
- Parking features: None
Features
- Patio & porch: Deck
Lot
- Size: 1.69 Acres
Details
- Parcel number: 03024260052B
- Zoning: Residential
- Special conditions: Arms Length
Construction
Type & style
- Home type: MobileManufactured
- Architectural style: Manufacture/Mobile w/Land
- Property subtype: Single Family Residence, Manufacture/Mobile w/Land
Materials
- Vinyl Siding
- Foundation: Block
Condition
- New construction: No
- Year built: 2021
Utilities & green energy
- Sewer: Mound Septic
- Water: Well
Community & neighborhood
Location
- Region: Oconto
Price history
| Date | Event | Price |
|---|---|---|
| 8/12/2025 | Pending sale | $259,900$155/sqft |
Source: | ||
| 8/11/2025 | Sold | $259,900$155/sqft |
Source: RANW #50303529 Report a problem | ||
| 7/10/2025 | Contingent | $259,900$155/sqft |
Source: | ||
| 7/2/2025 | Price change | $259,900-3.7%$155/sqft |
Source: RANW #50303529 Report a problem | ||
| 4/18/2025 | Price change | $269,900-3.6%$161/sqft |
Source: | ||
Public tax history
| Year | Property taxes | Tax assessment |
|---|---|---|
| 2024 | $2,329 +2.9% | $133,900 |
| 2023 | $2,263 -1.1% | $133,900 |
| 2022 | $2,289 +450.8% | $133,900 +368.2% |
Find assessor info on the county website
Neighborhood: 54153
Nearby schools
GreatSchools rating
- 6/10Oconto Elementary SchoolGrades: PK-4Distance: 2.6 mi
- 6/10Oconto Middle SchoolGrades: 5-8Distance: 2.8 mi
- 5/10Oconto High SchoolGrades: 9-12Distance: 3.2 mi
