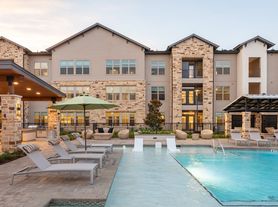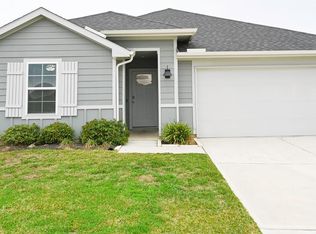New home/never lived in, available for lease in the heart of the Fulshear Lakes masterplanned community. Great schools and fantastic Amenities including natural trails, community center, swimming pool, area parks (under construction). This gorgeous home features upgraded 42in upper cabinets in the kitchen with quartz countertops and SS appliances, new refrigerator included. Great open floorplan layout for the living area is perfect for entertaining guests and keeping an eye on the kids. The formal entry area has an office/study off to the side for privacy. Great size primary bedroom with an elegant bath and large closet. Huge game room upstairs connects the secondary bedrooms. Covered back patio for bbq grill and patio furniture and a good size back yard. Lots energy savings features are included in this home to keep your energy bill low. Office can be used as a 5th bedroom as it has a full closet. Tankless water heater and sprinkler system.
Copyright notice - Data provided by HAR.com 2022 - All information provided should be independently verified.
House for rent
$3,200/mo
Fees may apply
32307 Fly Fish Way, Fulshear, TX 77441
4beds
3,057sqft
Price may not include required fees and charges. Learn more|
Singlefamily
Available now
Electric, ceiling fan
Gas dryer hookup laundry
2 Attached garage spaces parking
Electric
What's special
Formal entry areaQuartz countertopsHuge game room upstairsLarge closetNew refrigerator includedSprinkler systemGreat size primary bedroom
- 8 days |
- -- |
- -- |
Zillow last checked: 8 hours ago
Listing updated: 16 hours ago
Travel times
Looking to buy when your lease ends?
Consider a first-time homebuyer savings account designed to grow your down payment with up to a 6% match & a competitive APY.
Facts & features
Interior
Bedrooms & bathrooms
- Bedrooms: 4
- Bathrooms: 4
- Full bathrooms: 3
- 1/2 bathrooms: 1
Heating
- Electric
Cooling
- Electric, Ceiling Fan
Appliances
- Included: Dishwasher, Disposal, Dryer, Microwave, Oven, Range, Refrigerator, Washer
- Laundry: Gas Dryer Hookup, In Unit, Washer Hookup
Features
- 3 Bedrooms Up, Ceiling Fan(s), Multilevel Bedroom, Primary Bed - 1st Floor, Walk-In Closet(s)
- Flooring: Carpet, Linoleum/Vinyl, Tile
Interior area
- Total interior livable area: 3,057 sqft
Property
Parking
- Total spaces: 2
- Parking features: Attached, Covered
- Has attached garage: Yes
- Details: Contact manager
Features
- Stories: 2
- Exterior features: 1 Living Area, 3 Bedrooms Up, Architecture Style: Traditional, Attached, Build Line Restricted, Entry, Gas Dryer Hookup, Heating: Electric, Insulated/Low-E windows, Kitchen/Dining Combo, Living Area - 1st Floor, Lot Features: Build Line Restricted, Subdivided, Multilevel Bedroom, Primary Bed - 1st Floor, Subdivided, Utility Room, Walk-In Closet(s), Washer Hookup, Water Heater
Details
- Parcel number: 3390040030010901
Construction
Type & style
- Home type: SingleFamily
- Property subtype: SingleFamily
Condition
- Year built: 2024
Community & HOA
Location
- Region: Fulshear
Financial & listing details
- Lease term: Long Term,12 Months
Price history
| Date | Event | Price |
|---|---|---|
| 11/24/2025 | Listed for rent | $3,200$1/sqft |
Source: | ||
| 10/15/2025 | Pending sale | $418,990$137/sqft |
Source: | ||
| 8/28/2025 | Price change | $418,990-0.2%$137/sqft |
Source: | ||
| 7/17/2025 | Price change | $419,990-4.5%$137/sqft |
Source: | ||
| 7/10/2025 | Price change | $439,990-1.1%$144/sqft |
Source: | ||
Neighborhood: 77441
Nearby schools
GreatSchools rating
- 8/10Fletcher Morgan Jr Elementary SchoolGrades: PK-5Distance: 0.6 mi
- 7/10Dean Leaman Junior High SchoolGrades: 6-8Distance: 2.7 mi
- 8/10Fulshear High SchoolGrades: 9-12Distance: 2.7 mi

