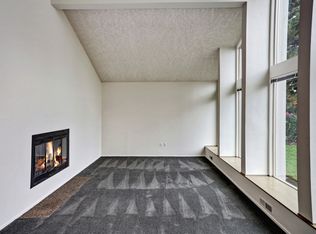Beautifully updated home! Master bedroom on the main level / walk in closet. Incredibly private backyard meeting up against farmland. Newer custom cabinets, carpet, paint, and hardwoods. Slab granite and quartz countertops / stainless steel appliances. Triple pane windows. Light & bright!!! Tons of storage! Impeccable home. Easy to show...
This property is off market, which means it's not currently listed for sale or rent on Zillow. This may be different from what's available on other websites or public sources.
