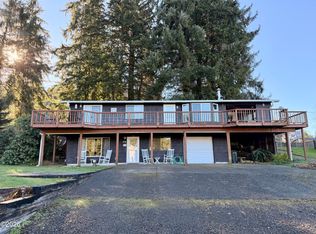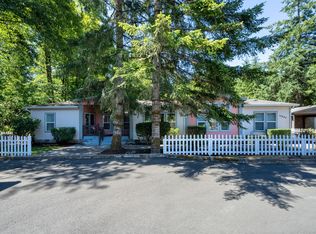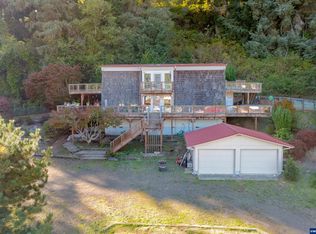Custom home perched in the Nehalem Valley with sweeping, postcard-perfect views. Enjoy morning coffee in the bright sunroom or on the private deck as you gaze out towards the neighboring 62 acres of preserved wildlife habitat. Main level features a bedroom, bathroom, and an open living area. Lower level is accessible from both the interior stairs and from outside. This tranquil and versatile property includes a shop, as well as an outbuilding to store vehicles, boats, equipment, etc. Bring your gear and experience the best life has to offer on the North Oregon Coast!
Active
$575,000
32300 Miami Foley Rd, Nehalem, OR 97131
3beds
3,722sqft
Est.:
Residential, Single Family Residence
Built in 1993
1.86 Acres Lot
$564,400 Zestimate®
$154/sqft
$-- HOA
What's special
Sweeping postcard-perfect viewsBright sunroomPrivate deck
- 21 days |
- 4,681 |
- 299 |
Zillow last checked: 8 hours ago
Listing updated: February 05, 2026 at 04:20pm
Listed by:
Katelyn Romanov 805-284-1707,
Keller Williams Sunset Corridor
Source: RMLS (OR),MLS#: 332328822
Tour with a local agent
Facts & features
Interior
Bedrooms & bathrooms
- Bedrooms: 3
- Bathrooms: 3
- Full bathrooms: 3
- Main level bathrooms: 1
Rooms
- Room types: Sun Room, Office, Bedroom 2, Bedroom 3, Dining Room, Family Room, Kitchen, Living Room, Primary Bedroom
Primary bedroom
- Features: Daylight, Dressing Room, Fireplace, Skylight, Ensuite, High Ceilings, Jetted Tub, Vaulted Ceiling, Walkin Closet, Walkin Shower, Wallto Wall Carpet
- Level: Upper
- Area: 437
- Dimensions: 23 x 19
Bedroom 2
- Features: Daylight, Closet, Wallto Wall Carpet
- Level: Main
- Area: 130
- Dimensions: 13 x 10
Bedroom 3
- Features: Closet, Tile Floor
- Level: Lower
- Area: 180
- Dimensions: 15 x 12
Dining room
- Features: Daylight, Eating Area, Hardwood Floors
- Level: Main
- Area: 112
- Dimensions: 14 x 8
Kitchen
- Features: Daylight, Dishwasher, Eating Area, Gas Appliances, Hardwood Floors, Island, Free Standing Range, Free Standing Refrigerator, Sink
- Level: Main
- Area: 240
- Width: 12
Living room
- Features: Daylight, Fireplace, Wallto Wall Carpet
- Level: Main
- Area: 400
- Dimensions: 20 x 20
Office
- Features: Daylight, Closet, Wallto Wall Carpet
- Level: Upper
- Area: 169
- Dimensions: 13 x 13
Heating
- Forced Air, Fireplace(s)
Appliances
- Included: Dishwasher, Disposal, Free-Standing Range, Free-Standing Refrigerator, Range Hood, Stainless Steel Appliance(s), Washer/Dryer, Gas Appliances, Propane Water Heater
- Laundry: Laundry Room
Features
- Floor 3rd, High Ceilings, Vaulted Ceiling(s), Closet, Eat-in Kitchen, Kitchen Island, Sink, Dressing Room, Walk-In Closet(s), Walkin Shower
- Flooring: Hardwood, Tile, Wall to Wall Carpet, Wood
- Windows: Daylight, Skylight(s)
- Basement: Full
- Number of fireplaces: 2
- Fireplace features: Wood Burning
Interior area
- Total structure area: 3,722
- Total interior livable area: 3,722 sqft
Property
Parking
- Total spaces: 4
- Parking features: Covered, Driveway, RV Boat Storage, Detached
- Garage spaces: 4
- Has uncovered spaces: Yes
Features
- Stories: 3
- Patio & porch: Deck, Porch
- Exterior features: Yard
- Has spa: Yes
- Spa features: Bath
- Has view: Yes
- View description: Mountain(s), Trees/Woods, Valley
Lot
- Size: 1.86 Acres
- Features: Level, Sloped, Acres 1 to 3
Details
- Additional structures: Outbuilding, RVBoatStorage, SeparateLivingQuartersApartmentAuxLivingUnit
- Parcel number: 89264
- Zoning: F-1
Construction
Type & style
- Home type: SingleFamily
- Architectural style: Custom Style,Other
- Property subtype: Residential, Single Family Residence
Materials
- Shingle Siding, Wood Siding
- Foundation: Concrete Perimeter
- Roof: Composition
Condition
- Resale
- New construction: No
- Year built: 1993
Utilities & green energy
- Gas: Propane
- Sewer: Septic Tank
- Water: Well
Community & HOA
HOA
- Has HOA: No
Location
- Region: Nehalem
Financial & listing details
- Price per square foot: $154/sqft
- Tax assessed value: $746,550
- Annual tax amount: $4,549
- Date on market: 1/16/2026
- Listing terms: Cash,Conventional,FHA,VA Loan
- Road surface type: Gravel, Paved
Estimated market value
$564,400
$536,000 - $593,000
$3,411/mo
Price history
Price history
| Date | Event | Price |
|---|---|---|
| 1/17/2026 | Listed for sale | $575,000-44.2%$154/sqft |
Source: | ||
| 12/23/2024 | Sold | $1,030,000-10.4%$277/sqft |
Source: | ||
| 11/7/2024 | Pending sale | $1,149,950$309/sqft |
Source: | ||
| 9/17/2024 | Listed for sale | $1,149,950$309/sqft |
Source: | ||
Public tax history
Public tax history
| Year | Property taxes | Tax assessment |
|---|---|---|
| 2024 | $4,202 +0.5% | $377,396 +2.8% |
| 2023 | $4,181 +6.3% | $367,198 +2.8% |
| 2022 | $3,932 +3% | $357,112 +3% |
Find assessor info on the county website
BuyAbility℠ payment
Est. payment
$3,265/mo
Principal & interest
$2776
Property taxes
$288
Home insurance
$201
Climate risks
Neighborhood: 97131
Nearby schools
GreatSchools rating
- 10/10Nehalem Elementary SchoolGrades: PK-5Distance: 3.3 mi
- 7/10Neah-Kah-Nie Middle SchoolGrades: 6-8Distance: 5.8 mi
- 3/10Neah-Kah-Nie High SchoolGrades: 9-12Distance: 5.8 mi
Schools provided by the listing agent
- Elementary: Nehalem
- Middle: Neah-Kah-Nie
- High: Neah-Kah-Nie
Source: RMLS (OR). This data may not be complete. We recommend contacting the local school district to confirm school assignments for this home.
- Loading
- Loading






