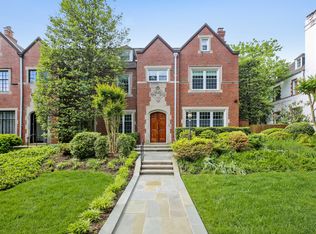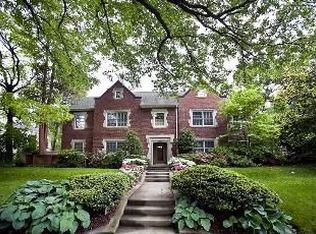OPEN SUN 3/8 2-4 PM Stately Wardman with 5300 SF in CLEVELAND/WOODLEY PARK. Built for grand entertaining. Featuring Six Bedrooms, Three Full Baths, 1 Half Bath. Built for grand entertaining and featuring: double Living Room with wood burning fireplace, separate Formal Dining Room, Library with Built-Ins, Powder Room, spacious and open Kitchen with table space, multiple counters and 2 sinks. Second Level highlighted by a FABulous Master Suite plus Second, Third and Fourth Bedrooms and Second Full Bath.Finally, the Third Level with the Fifth and Sixth Bedrooms plus Third Full Bath. In addition, the partially finished Lower Level features a Family Room and storage areas. Completing this lovely home is a Two Car Garage, Two Patios (front and back) PLUS flat yard! Recent renovations include: restored original hardwood floors and two wood burning fireplaces, recessed lighting in Foyer and Library, new exterior fencing and interior and exterior painting and MORE! Only second time on market in over 50 years!
This property is off market, which means it's not currently listed for sale or rent on Zillow. This may be different from what's available on other websites or public sources.

