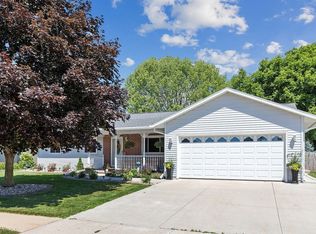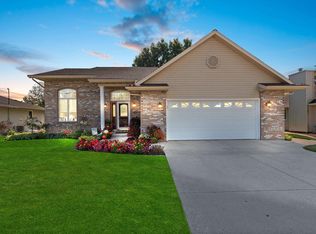Welcome to your beautifully cared for ranch home. Enjoy your fenced in backyard from the deck with views of a horses over the fence. The open floor concept allows for entertaining with the completed lower level making sure there is room for all your family and friends. There features through out the house developed in making your life easier, the first floor laundry, the storage shed in the backyard, the playroom for your kids and the two additional offices in the lower level complete with a bathroom. Relax while enjoying the warmth of the gas fireplace watching movies with the surround system
This property is off market, which means it's not currently listed for sale or rent on Zillow. This may be different from what's available on other websites or public sources.


