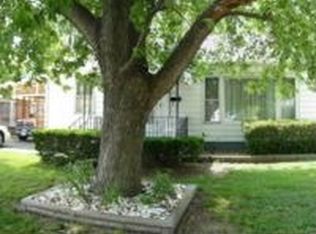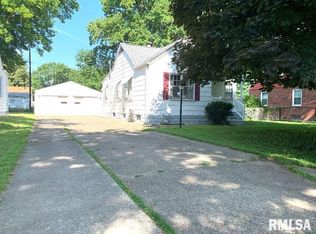Perfect starter home with lots of updates. Main floor bath and kitchen done within the past year. 2nd and 3rd bedrooms located on the second floor separated by a shared full bathroom. Large fenced backyard with separate area fenced just for the dog. 20 x 24 detached garage in great shape.
This property is off market, which means it's not currently listed for sale or rent on Zillow. This may be different from what's available on other websites or public sources.


