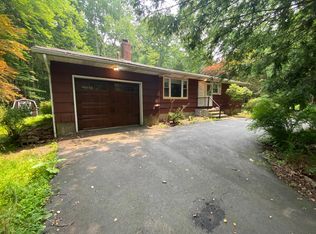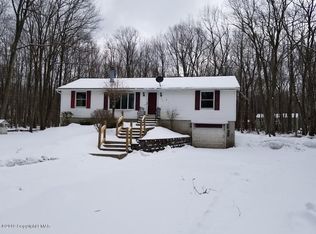Property is Under Contract and considering back-up offers only at this time Nestled in the Woods sits this Classic 2BED/1BATH with Loft, CONTEMPORARY. Perfect Starter or Pocono Retreat. Minutes to I-80, Shopping, Skiing , Kalahari and All Pocono Attractions. This home pays dues to stillwater estates. SOLD AS-IS
This property is off market, which means it's not currently listed for sale or rent on Zillow. This may be different from what's available on other websites or public sources.

