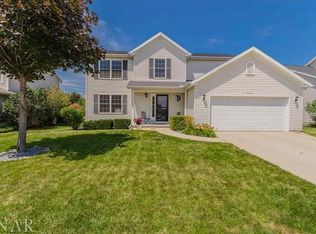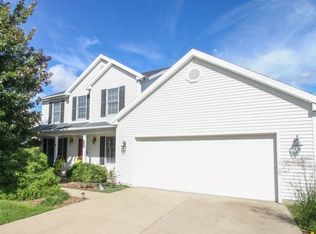Closed
$309,900
3230 Red Jasper St, Normal, IL 61761
4beds
3,137sqft
Single Family Residence
Built in 2002
8,636 Square Feet Lot
$328,700 Zestimate®
$99/sqft
$2,713 Estimated rent
Home value
$328,700
$299,000 - $358,000
$2,713/mo
Zestimate® history
Loading...
Owner options
Explore your selling options
What's special
JUST REDUCED! Traditional, 2- story 4 Bedroom, 2 1/2 bath home in much desired Eagles Landing! Close to Grove School and Normal Community High School. Open floor plan with custom built-ins next to gas fireplace in the large great room with new carpet just installed adjacent to eat-in kitchen area with island and a large pantry. The dining room is a separate area to have those special gatherings with features like chair rail and a trayed ceiling. You will love the new hardwood flooring just installed in the kitchen, dining room and hall on first level and a main floor half bath for convenience and day to day living. All bedrooms have large closets, including the owners suite that is a large space,(13x19) vaulted ceiling and a private bath with double sinks, soaker tub and walk-in shower. The lower level features a large great room (20x26) with a wet-bar and storage area for all the toys and games you might need space for. There is a full rough-in for a basement bath. Large 2- car garage with a bump-out for a work space or larger vehicles. You will love the outdoor space with no backyard neighbors a stamped patio(28x14) with fire-pit and a pergola. Drop zone coming in from garage with storage and coat hangers so convenient for family life! Schedule your showing TODAY!
Zillow last checked: 8 hours ago
Listing updated: December 25, 2024 at 12:19am
Listing courtesy of:
Barry Hammer 309-275-2516,
Coldwell Banker Real Estate Group
Bought with:
Victor Ruiz
RE/MAX Rising
Source: MRED as distributed by MLS GRID,MLS#: 12134537
Facts & features
Interior
Bedrooms & bathrooms
- Bedrooms: 4
- Bathrooms: 3
- Full bathrooms: 2
- 1/2 bathrooms: 1
Primary bedroom
- Features: Flooring (Carpet), Window Treatments (All), Bathroom (Full, Double Sink, Tub & Separate Shwr)
- Level: Second
- Area: 247 Square Feet
- Dimensions: 13X19
Bedroom 2
- Features: Flooring (Carpet)
- Level: Second
- Area: 165 Square Feet
- Dimensions: 11X15
Bedroom 3
- Features: Flooring (Carpet), Window Treatments (All)
- Level: Second
- Area: 99 Square Feet
- Dimensions: 11X9
Bedroom 4
- Features: Flooring (Carpet)
- Level: Second
- Area: 110 Square Feet
- Dimensions: 11X10
Dining room
- Features: Flooring (Hardwood), Window Treatments (All)
- Level: Main
- Area: 156 Square Feet
- Dimensions: 12X13
Family room
- Features: Flooring (Carpet), Window Treatments (All)
- Level: Main
- Area: 304 Square Feet
- Dimensions: 16X19
Kitchen
- Features: Kitchen (Eating Area-Table Space, Island, Pantry-Closet), Flooring (Hardwood), Window Treatments (All)
- Level: Main
- Area: 312 Square Feet
- Dimensions: 13X24
Laundry
- Features: Flooring (Other)
- Level: Basement
- Area: 64 Square Feet
- Dimensions: 8X8
Heating
- Natural Gas
Cooling
- Central Air
Appliances
- Included: Range, Microwave, Refrigerator, Washer, Dryer, Disposal
- Laundry: Gas Dryer Hookup
Features
- Cathedral Ceiling(s), Wet Bar, Built-in Features, Walk-In Closet(s), Coffered Ceiling(s), Open Floorplan, Separate Dining Room, Pantry
- Flooring: Hardwood
- Basement: Partially Finished,Daylight
- Number of fireplaces: 1
- Fireplace features: Gas Log, Family Room
Interior area
- Total structure area: 3,137
- Total interior livable area: 3,137 sqft
- Finished area below ground: 806
Property
Parking
- Total spaces: 2
- Parking features: Concrete, Garage Door Opener, On Site, Garage Owned, Attached, Garage
- Attached garage spaces: 2
- Has uncovered spaces: Yes
Accessibility
- Accessibility features: No Disability Access
Features
- Stories: 2
- Patio & porch: Patio
- Exterior features: Fire Pit
Lot
- Size: 8,636 sqft
- Dimensions: 68X 127
Details
- Additional structures: Pergola
- Parcel number: 1424227001
- Special conditions: None
Construction
Type & style
- Home type: SingleFamily
- Architectural style: Traditional
- Property subtype: Single Family Residence
Materials
- Vinyl Siding, Brick
Condition
- New construction: No
- Year built: 2002
Utilities & green energy
- Sewer: Public Sewer
- Water: Public
Community & neighborhood
Location
- Region: Normal
- Subdivision: Eagles Landing
HOA & financial
HOA
- Services included: None
Other
Other facts
- Listing terms: Conventional
- Ownership: Fee Simple
Price history
| Date | Event | Price |
|---|---|---|
| 12/23/2024 | Sold | $309,900$99/sqft |
Source: | ||
| 11/27/2024 | Pending sale | $309,900$99/sqft |
Source: | ||
| 11/27/2024 | Contingent | $309,900$99/sqft |
Source: | ||
| 11/21/2024 | Price change | $309,900-3.1%$99/sqft |
Source: | ||
| 10/28/2024 | Listed for sale | $319,900+33.3%$102/sqft |
Source: | ||
Public tax history
| Year | Property taxes | Tax assessment |
|---|---|---|
| 2024 | $7,881 +6.7% | $103,064 +11.7% |
| 2023 | $7,385 +6.3% | $92,285 +10.7% |
| 2022 | $6,950 +4% | $83,372 +6% |
Find assessor info on the county website
Neighborhood: 61761
Nearby schools
GreatSchools rating
- 9/10Grove Elementary SchoolGrades: K-5Distance: 0.4 mi
- 5/10Chiddix Jr High SchoolGrades: 6-8Distance: 3.1 mi
- 8/10Normal Community High SchoolGrades: 9-12Distance: 0.8 mi
Schools provided by the listing agent
- Elementary: Grove Elementary
- Middle: Chiddix Jr High
- High: Normal Community High School
- District: 5
Source: MRED as distributed by MLS GRID. This data may not be complete. We recommend contacting the local school district to confirm school assignments for this home.

Get pre-qualified for a loan
At Zillow Home Loans, we can pre-qualify you in as little as 5 minutes with no impact to your credit score.An equal housing lender. NMLS #10287.

