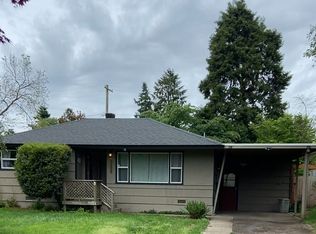Sold
$415,000
3230 Pheasant Blvd, Springfield, OR 97477
5beds
1,400sqft
Residential, Single Family Residence
Built in 1953
6,534 Square Feet Lot
$413,700 Zestimate®
$296/sqft
$2,726 Estimated rent
Home value
$413,700
$393,000 - $434,000
$2,726/mo
Zestimate® history
Loading...
Owner options
Explore your selling options
What's special
Completely renovated gem: Rare 5 bed, 2 bath home in Sheldon School district and in Hayden Bridge. LOW county taxes, new energy-efficient Ducted and Ductless HVAC system. Septic tank, Rainbow water, utilities average <$150 per month total. Updates include new floors, Marble Countertops, Doors, Trim, Paint, Lights, Fixtures and so much more. Centrally located near I5, Beltline, HWY126, Campus, and across the street from Riverbend Hospital. Spacious 13x21 Master with high ceilings. Buyer due diligence, county records differ from actual floor plan. Turn Key, move in ready. Seller is licensed agent in the State of Oregon.
Zillow last checked: 8 hours ago
Listing updated: January 29, 2024 at 08:23am
Listed by:
Rhett Ortmann 541-513-0526,
Rhettro Real Estate LLC
Bought with:
OR and WA Non Rmls, NA
Non Rmls Broker
Source: RMLS (OR),MLS#: 23227011
Facts & features
Interior
Bedrooms & bathrooms
- Bedrooms: 5
- Bathrooms: 2
- Full bathrooms: 2
- Main level bathrooms: 2
Primary bedroom
- Level: Main
- Area: 273
- Dimensions: 13 x 21
Bedroom 2
- Level: Main
- Area: 108
- Dimensions: 9 x 12
Bedroom 3
- Level: Main
- Area: 9
- Dimensions: 9 x 1
Bedroom 4
- Level: Main
- Area: 99
- Dimensions: 9 x 11
Bedroom 5
- Level: Main
- Area: 90
- Dimensions: 10 x 9
Dining room
- Level: Main
Family room
- Level: Main
Kitchen
- Level: Main
Living room
- Level: Main
Heating
- Ductless, Forced Air, Mini Split
Cooling
- Central Air
Appliances
- Included: Dishwasher, Free-Standing Range, Free-Standing Refrigerator, Range Hood, Washer/Dryer, Tank Water Heater
- Laundry: Laundry Room
Features
- High Speed Internet, Marble, Vaulted Ceiling(s), Cook Island, Pantry
- Flooring: Laminate, Tile, Wall to Wall Carpet
- Windows: Double Pane Windows, Vinyl Frames
- Basement: Crawl Space
Interior area
- Total structure area: 1,400
- Total interior livable area: 1,400 sqft
Property
Parking
- Parking features: Carport, Driveway
- Has carport: Yes
- Has uncovered spaces: Yes
Accessibility
- Accessibility features: Main Floor Bedroom Bath, One Level, Utility Room On Main, Accessibility
Features
- Levels: One
- Stories: 1
- Patio & porch: Covered Patio, Patio
- Fencing: Fenced
Lot
- Size: 6,534 sqft
- Features: SqFt 5000 to 6999
Details
- Parcel number: 0189678
- Zoning: LDR
Construction
Type & style
- Home type: SingleFamily
- Architectural style: Mid Century Modern
- Property subtype: Residential, Single Family Residence
Materials
- Cedar
- Roof: Shingle
Condition
- Updated/Remodeled
- New construction: No
- Year built: 1953
Utilities & green energy
- Sewer: Septic Tank
- Water: Public
Community & neighborhood
Security
- Security features: Security Lights
Location
- Region: Springfield
Other
Other facts
- Listing terms: Cash,Conventional,FHA,VA Loan
- Road surface type: Paved
Price history
| Date | Event | Price |
|---|---|---|
| 1/29/2024 | Sold | $415,000-2.4%$296/sqft |
Source: | ||
| 11/1/2023 | Pending sale | $425,000$304/sqft |
Source: | ||
| 10/22/2023 | Price change | $425,000+0%$304/sqft |
Source: | ||
| 9/26/2023 | Price change | $424,999-5.6%$304/sqft |
Source: | ||
| 9/21/2023 | Listed for sale | $449,999+77.9%$321/sqft |
Source: | ||
Public tax history
| Year | Property taxes | Tax assessment |
|---|---|---|
| 2025 | -- | $159,229 +3% |
| 2024 | -- | $154,592 +3% |
| 2023 | $2,545 +3.7% | $150,090 +3% |
Find assessor info on the county website
Neighborhood: 97477
Nearby schools
GreatSchools rating
- 7/10Holt Elementary SchoolGrades: K-5Distance: 1.2 mi
- 3/10Monroe Middle SchoolGrades: 6-8Distance: 1.5 mi
- 6/10Sheldon High SchoolGrades: 9-12Distance: 1.9 mi
Schools provided by the listing agent
- Elementary: Bertha Holt
- Middle: James Monroe
- High: Sheldon
Source: RMLS (OR). This data may not be complete. We recommend contacting the local school district to confirm school assignments for this home.

Get pre-qualified for a loan
At Zillow Home Loans, we can pre-qualify you in as little as 5 minutes with no impact to your credit score.An equal housing lender. NMLS #10287.
Sell for more on Zillow
Get a free Zillow Showcase℠ listing and you could sell for .
$413,700
2% more+ $8,274
With Zillow Showcase(estimated)
$421,974