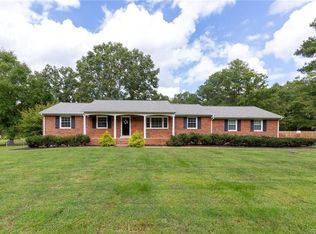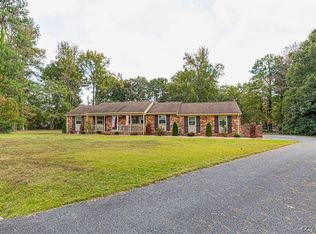Sold for $295,000
$295,000
3230 Meadow Rd, Sandston, VA 23150
3beds
1,490sqft
Single Family Residence
Built in 2005
1 Acres Lot
$303,600 Zestimate®
$198/sqft
$2,081 Estimated rent
Home value
$303,600
$279,000 - $328,000
$2,081/mo
Zestimate® history
Loading...
Owner options
Explore your selling options
What's special
Discover the perfect blend of comfort and convenience in this delightful 3-bedroom, 2-bathroom rancher, ideally located just minutes from the highway and only 15 minutes to downtown Richmond! Built in 2005, this low-maintenance gem sits on a spacious 1-acre lot with a fully fenced backyard, perfect for privacy and outdoor enjoyment.
Enjoy relaxing on your front country porch or head to the expansive two-tiered rear deck, ideal for entertaining or simply unwinding in your peaceful outdoor oasis. With a fenced backyard and two versatile storage sheds provide plenty of extra space for tools, hobbies, or equipment.
Inside, the vaulted ceiling in the family room creates a bright, airy feel, complemented by a cozy gas fireplace—perfect for relaxing evenings. The large eat-in kitchen features a stylish tiled backsplash, a pantry.
This home is being sold AS-IS, but there are no known defects or issues.
Zillow last checked: 8 hours ago
Listing updated: May 03, 2025 at 07:29am
Listed by:
Steve Parks jolewis@lizmoore.com,
Liz Moore & Associates
Bought with:
Britney Allen, 0225255193
Covenant Realty
Source: CVRMLS,MLS#: 2506800 Originating MLS: Central Virginia Regional MLS
Originating MLS: Central Virginia Regional MLS
Facts & features
Interior
Bedrooms & bathrooms
- Bedrooms: 3
- Bathrooms: 2
- Full bathrooms: 2
Primary bedroom
- Description: Oversized closet, wood laminate floors, C-fan
- Level: First
- Dimensions: 14.0 x 13.0
Bedroom 2
- Description: Carpet, double closet
- Level: First
- Dimensions: 14.0 x 13.0
Bedroom 3
- Description: Carpet, double closet
- Level: First
- Dimensions: 13.0 x 11.0
Additional room
- Description: Morning room, eat-in area
- Level: First
- Dimensions: 14.0 x 11.0
Other
- Description: Tub & Shower
- Level: First
Kitchen
- Description: Eat-In, wood laminate floors, pantry
- Level: First
- Dimensions: 14.0 x 13.0
Laundry
- Description: Ceramic floors, exit to driveway
- Level: First
- Dimensions: 13.0 x 8.0
Living room
- Description: Vaulted ceilings, gas fireplace
- Level: First
- Dimensions: 17.0 x 16.0
Heating
- Electric, Heat Pump
Cooling
- Central Air
Appliances
- Included: Dishwasher, Electric Water Heater, Refrigerator, Stove
Features
- Bedroom on Main Level, Ceiling Fan(s), Cathedral Ceiling(s), Eat-in Kitchen, High Ceilings, Laminate Counters, Pantry
- Flooring: Ceramic Tile, Laminate, Partially Carpeted, Vinyl
- Basement: Crawl Space
- Attic: Access Only
- Has fireplace: Yes
- Fireplace features: Gas
Interior area
- Total interior livable area: 1,490 sqft
- Finished area above ground: 1,490
- Finished area below ground: 0
Property
Parking
- Parking features: Off Street
Features
- Levels: One
- Stories: 1
- Patio & porch: Front Porch, Deck
- Exterior features: Deck, Storage, Shed
- Pool features: None
Lot
- Size: 1 Acres
Details
- Parcel number: 8457179040
- Zoning description: A1
Construction
Type & style
- Home type: SingleFamily
- Architectural style: Ranch
- Property subtype: Single Family Residence
Materials
- Drywall, Frame, Vinyl Siding
- Roof: Composition
Condition
- Resale
- New construction: No
- Year built: 2005
Utilities & green energy
- Sewer: Septic Tank
- Water: Well
Community & neighborhood
Location
- Region: Sandston
- Subdivision: None
Other
Other facts
- Ownership: Individuals
- Ownership type: Sole Proprietor
Price history
| Date | Event | Price |
|---|---|---|
| 5/2/2025 | Sold | $295,000+10.5%$198/sqft |
Source: | ||
| 3/31/2025 | Pending sale | $267,000$179/sqft |
Source: | ||
| 3/29/2025 | Listed for sale | $267,000+43.5%$179/sqft |
Source: | ||
| 10/1/2015 | Sold | $186,000-4.6%$125/sqft |
Source: | ||
| 6/22/2015 | Price change | $194,950-2.5%$131/sqft |
Source: Joyner Fine Properties #1513896 Report a problem | ||
Public tax history
| Year | Property taxes | Tax assessment |
|---|---|---|
| 2024 | $2,400 +1.6% | $282,400 +1.6% |
| 2023 | $2,362 +8.7% | $277,900 +8.7% |
| 2022 | $2,173 +15.4% | $255,600 +18.1% |
Find assessor info on the county website
Neighborhood: 23150
Nearby schools
GreatSchools rating
- 3/10Donahoe Elementary SchoolGrades: PK-5Distance: 2.6 mi
- 3/10Elko Middle SchoolGrades: 6-8Distance: 1.6 mi
- 2/10Highland Springs High SchoolGrades: 9-12Distance: 4.2 mi
Schools provided by the listing agent
- Elementary: Donahoe
- Middle: Elko
- High: Highland Springs
Source: CVRMLS. This data may not be complete. We recommend contacting the local school district to confirm school assignments for this home.
Get a cash offer in 3 minutes
Find out how much your home could sell for in as little as 3 minutes with a no-obligation cash offer.
Estimated market value
$303,600

